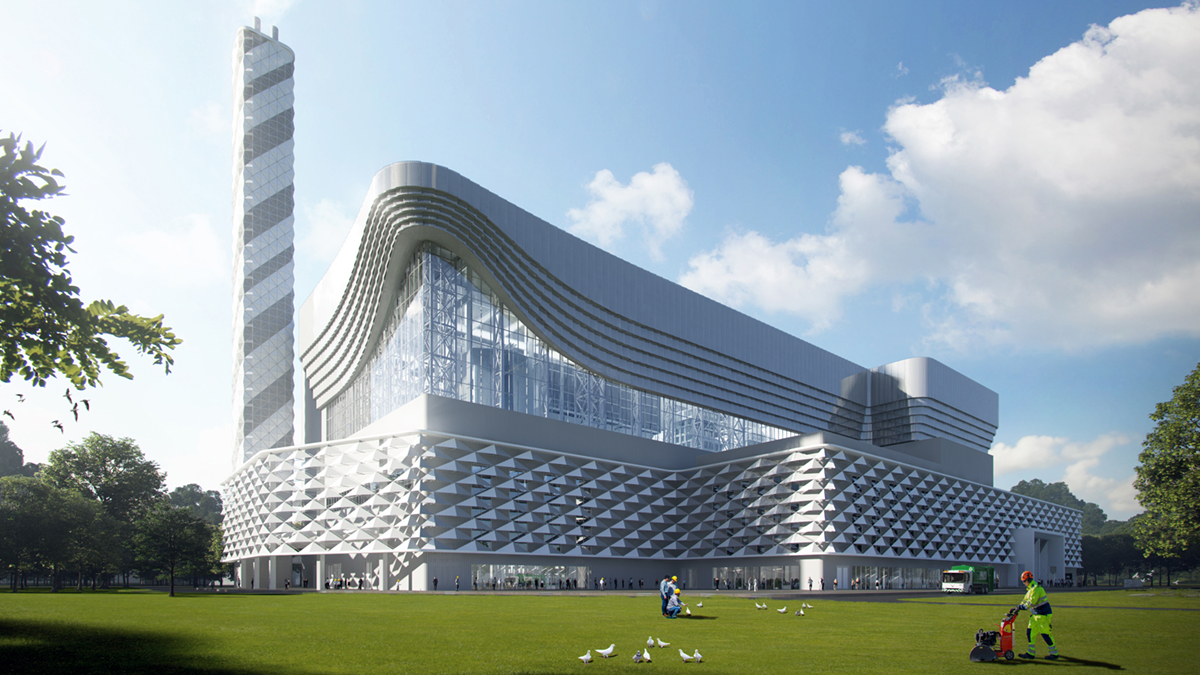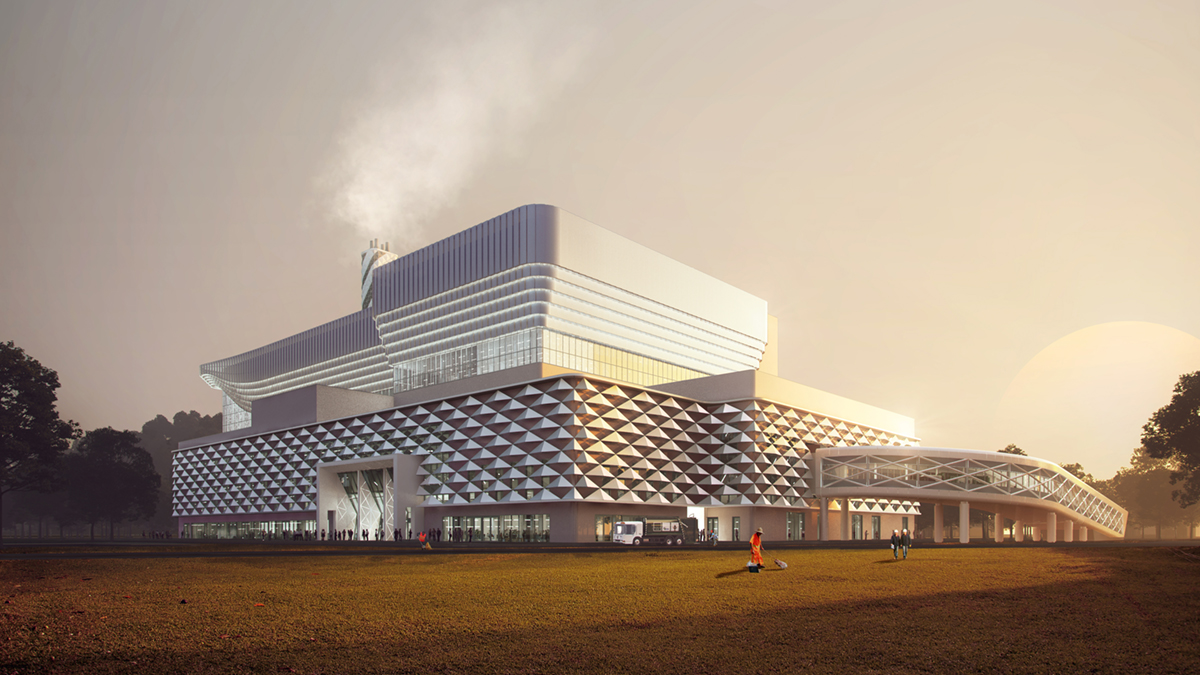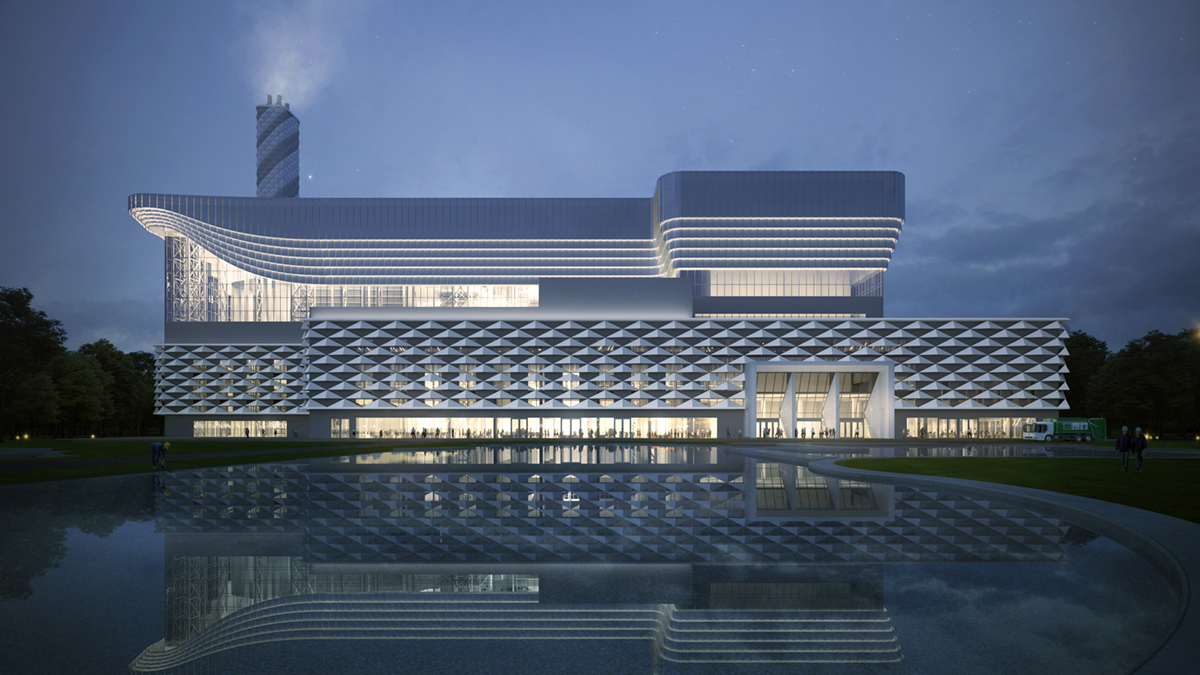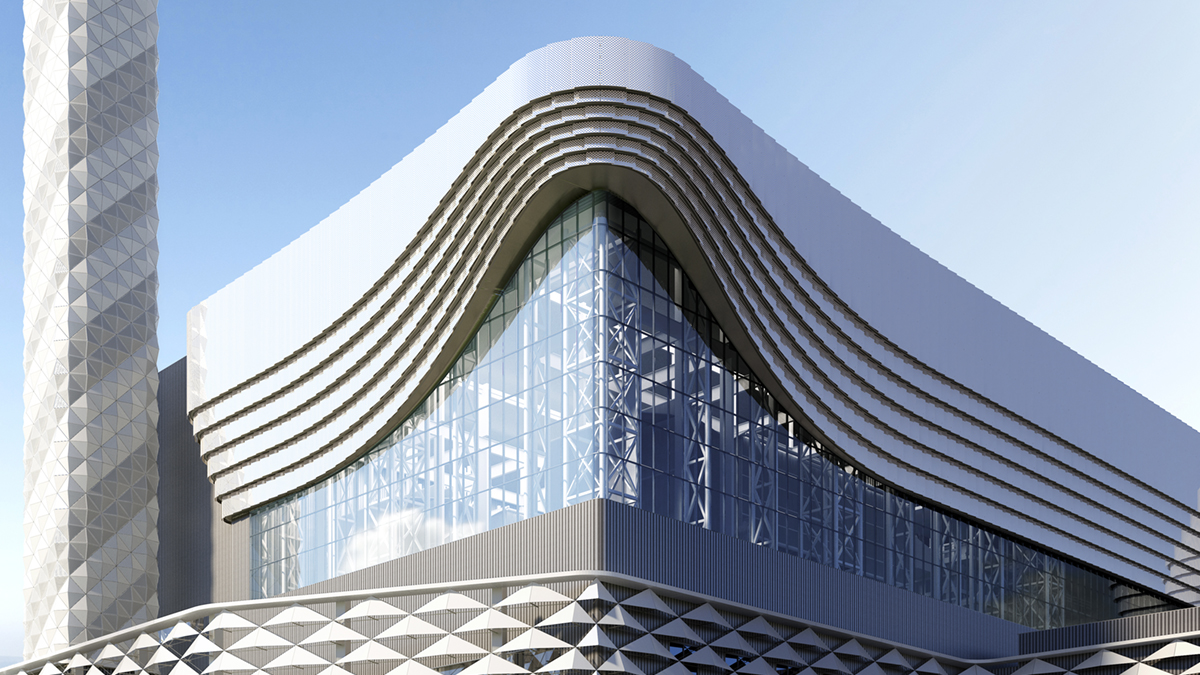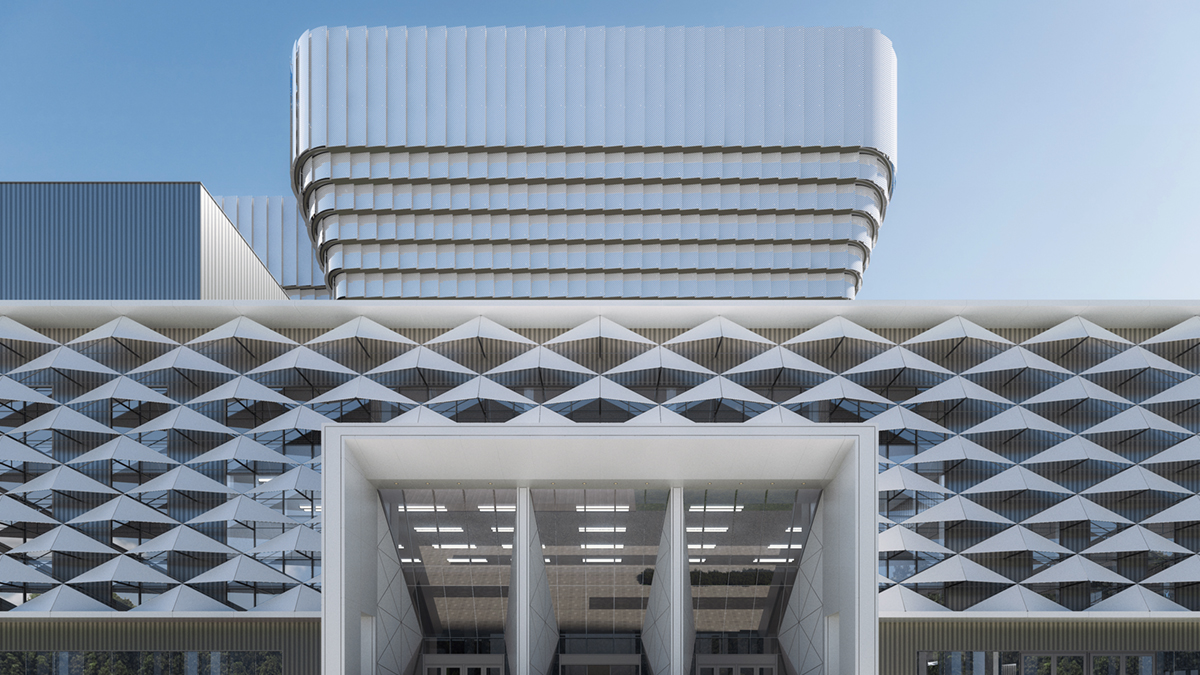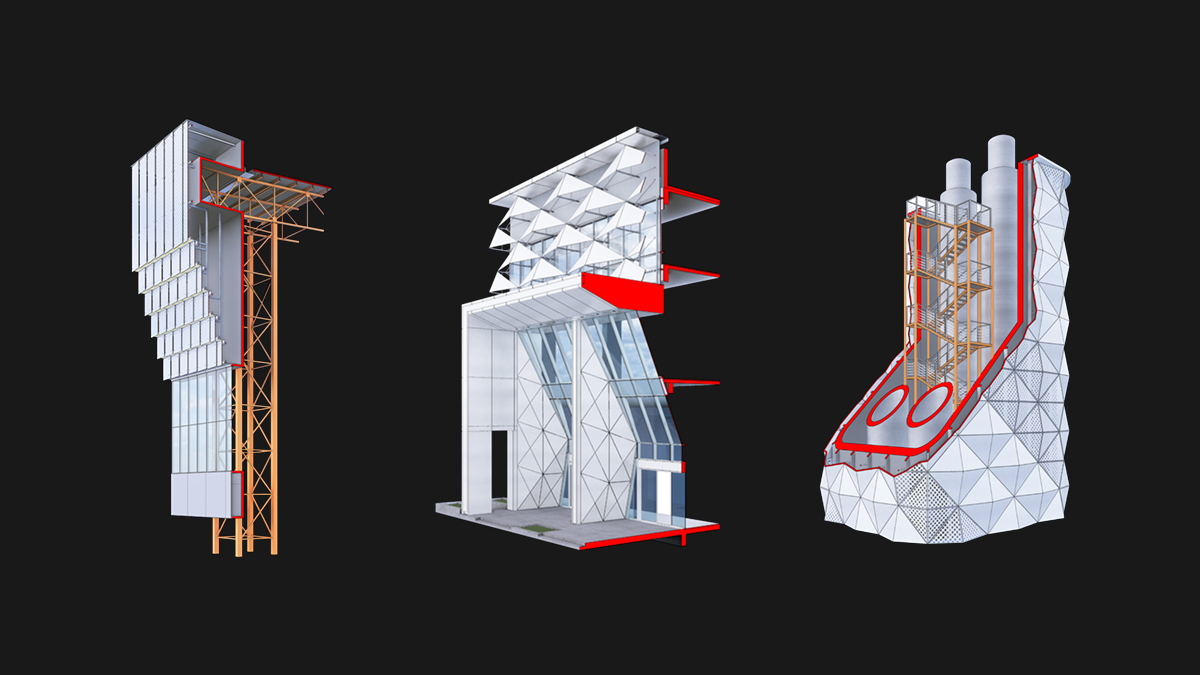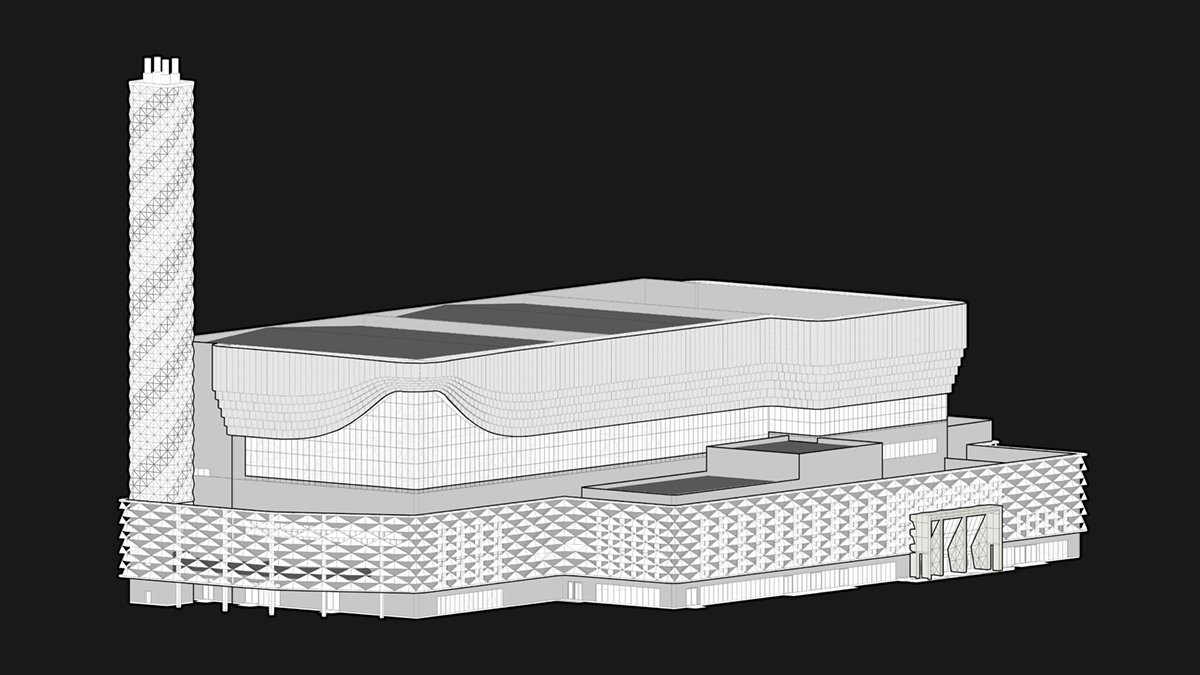Wuhan Qianzishan Waste-to-Energy Power Plant has set a precedent for projects of this type, redefining the perception of industrial buildings by bestowing them with values of humanity. In demonstrating how to turn waste into profitable energy, the project¡¯s function promotes the concept of landmark sustainable development.
As the core of industrial architecture, the
machine demonstrates a unique aesthetic experience for its functionality,
rationality and logic, showing the intelligence and wisdom of human beings.
Based on the concept of ¡®machine aesthetics¡¯, we regard the machine in the
power plant as a set of exquisite ¡®artworks¡¯. Inspired by the sensational
moment of unveiling an artwork at which the people¡¯s expectations and
excitement are reaching the peak, the project tries to create a such moment in
architectural language.
The upper section of the building has a
gentle form and a dynamic motion like a veil being lifted aside. It displays
the machinery inside the workshop as an ¡®artwork¡¯ to the public through the
curtain walls in the northeast corner. By overlapping the plates, and using the
fritted glass coated with mirror dots, the facades create a futuristic
appearance with a rich experience of visual illusions.
The podium of the factory building is
enveloped in a double-skin. The outer skin is formed by an array of unitized
plates in the shape of folded triangles, creating a rhythmical texture of
bending and undulating, bright and dark, making subtle reference to the waves
of Yangtze River. To comply with the regulations of fire protection and
ventilation, the outer skin remains semi-open, revealing the inner skin of the
building, whilst enriching the visual experience of the facade. The chimney is
wrapped with a perforated skin formed by rectangular pyramidal units, allowing sufficient
natural ventilation , and creating a metaphor for the distillation of waste
into energy as the spiral pattern ascends vertically.
Location: Wuhan, Hubei, China
GFA: 33,000 sqm
Client: China Construction Third Engineering Bureau Co.,Ltd & SUS Environment
Design Team: Yongzheng Li, Qizhi Li, Falu Wang, Wenbo He, Yanfeng Lyu
LDI: CCEPC
Design Date: 07/2019 - Ongoing
Construction Date: 11/2019 - Ongoing

