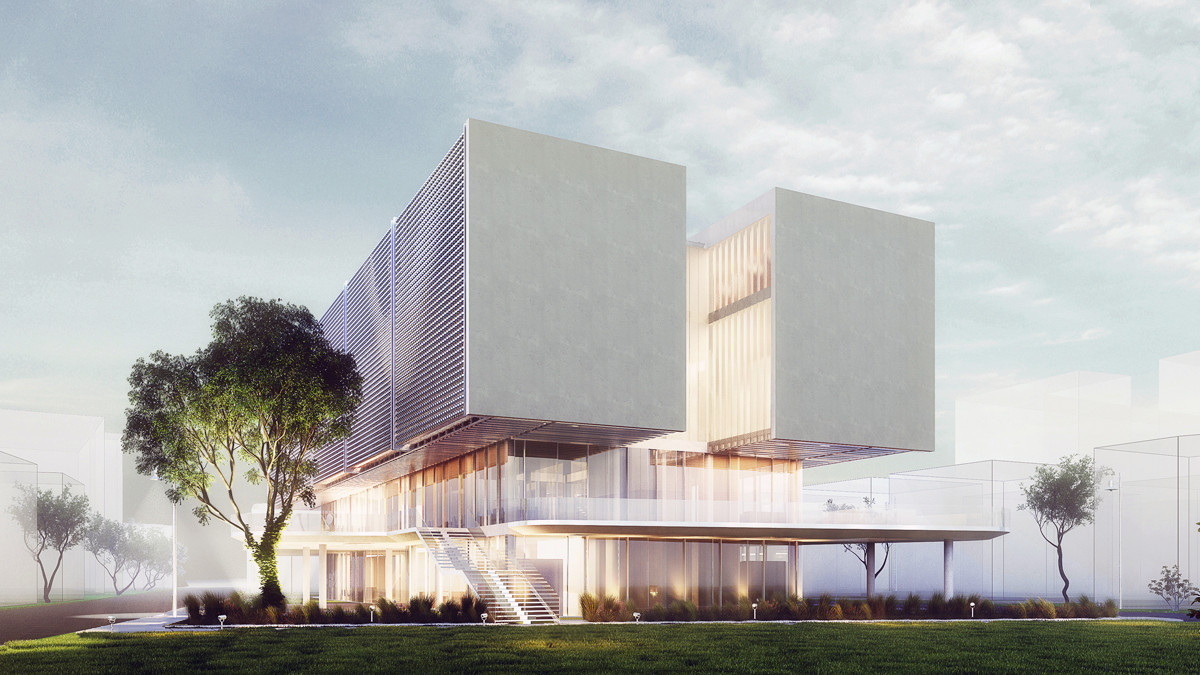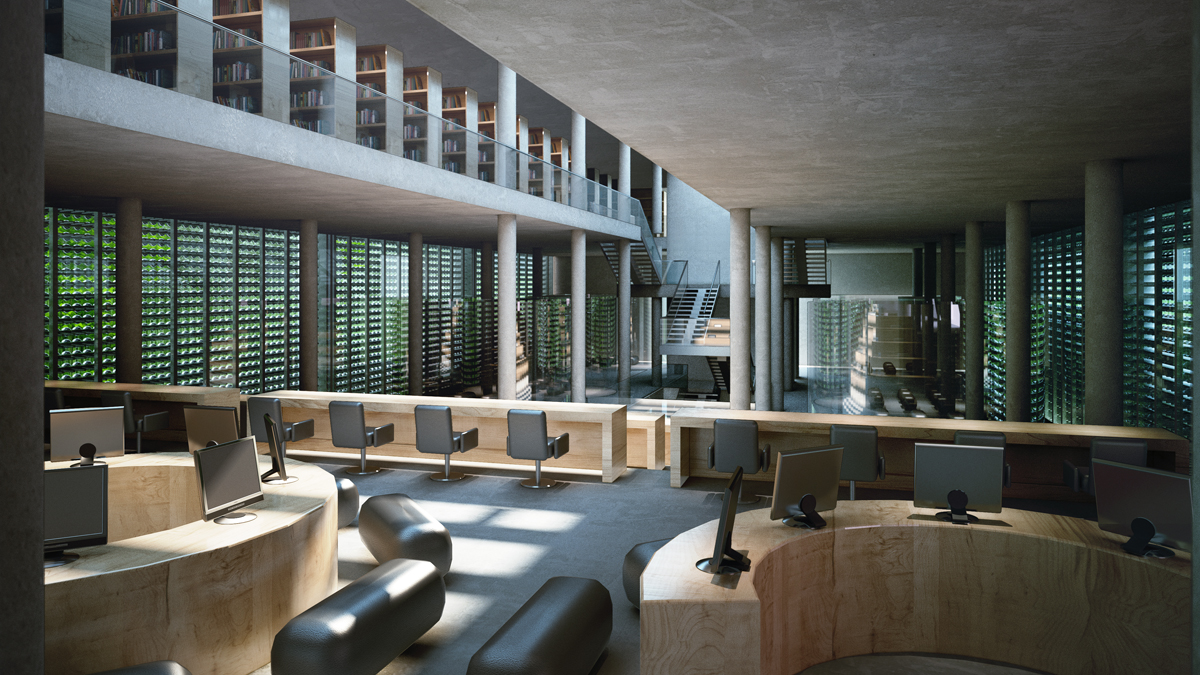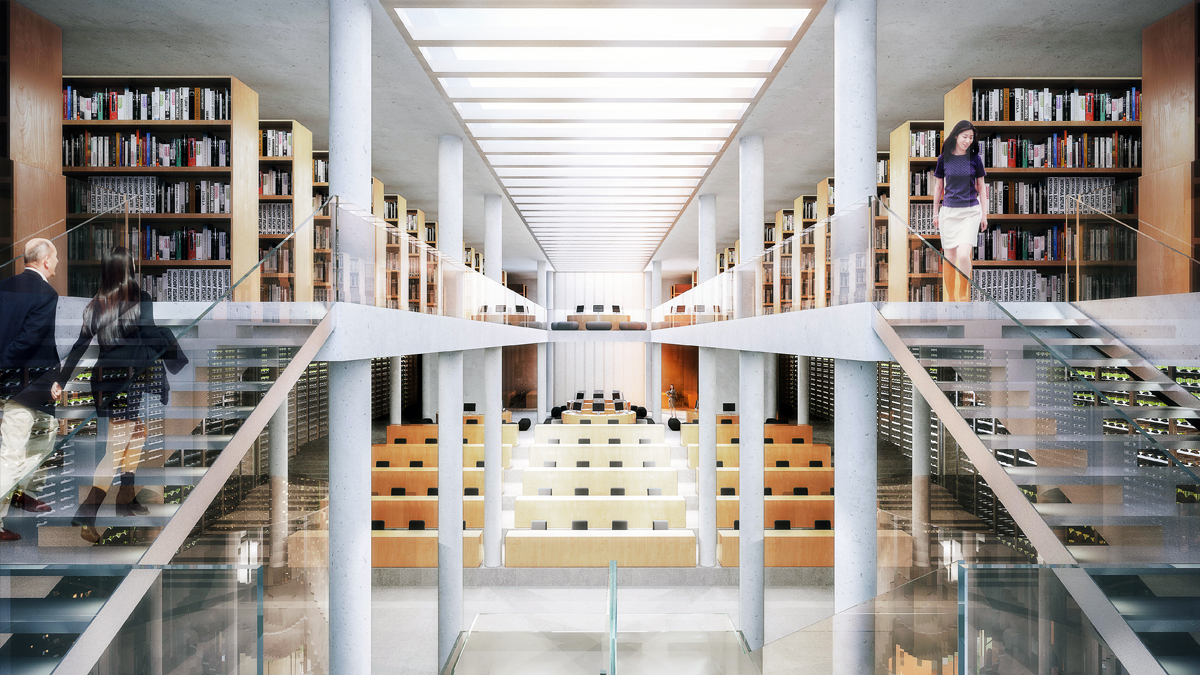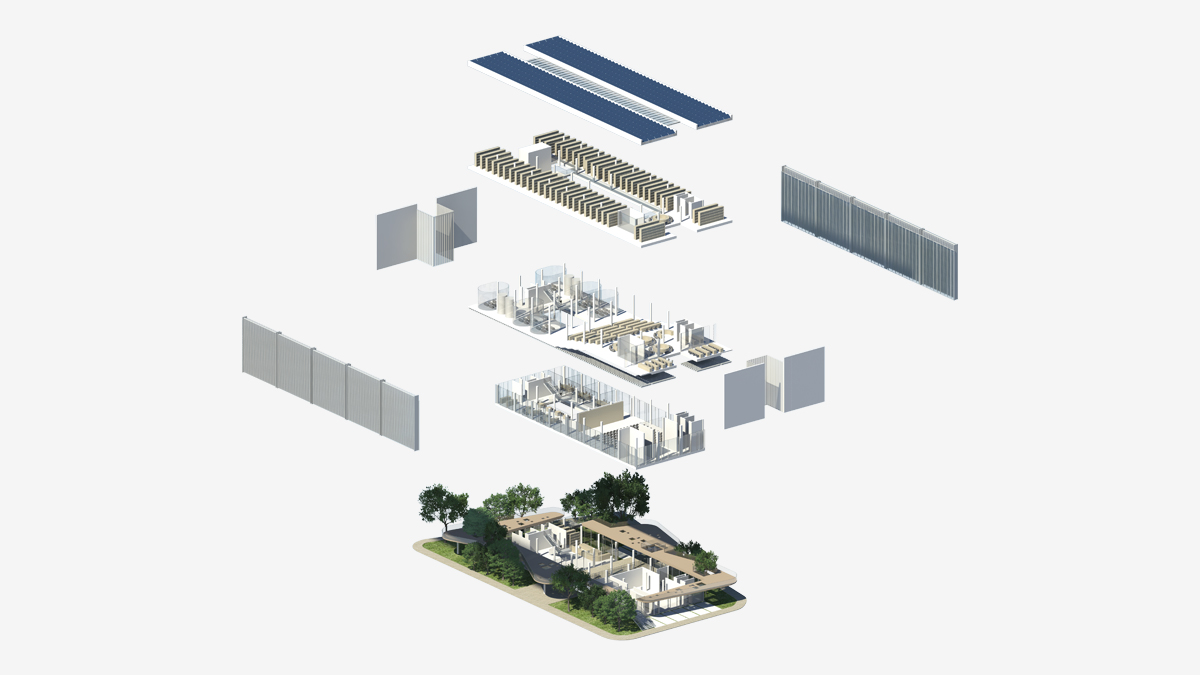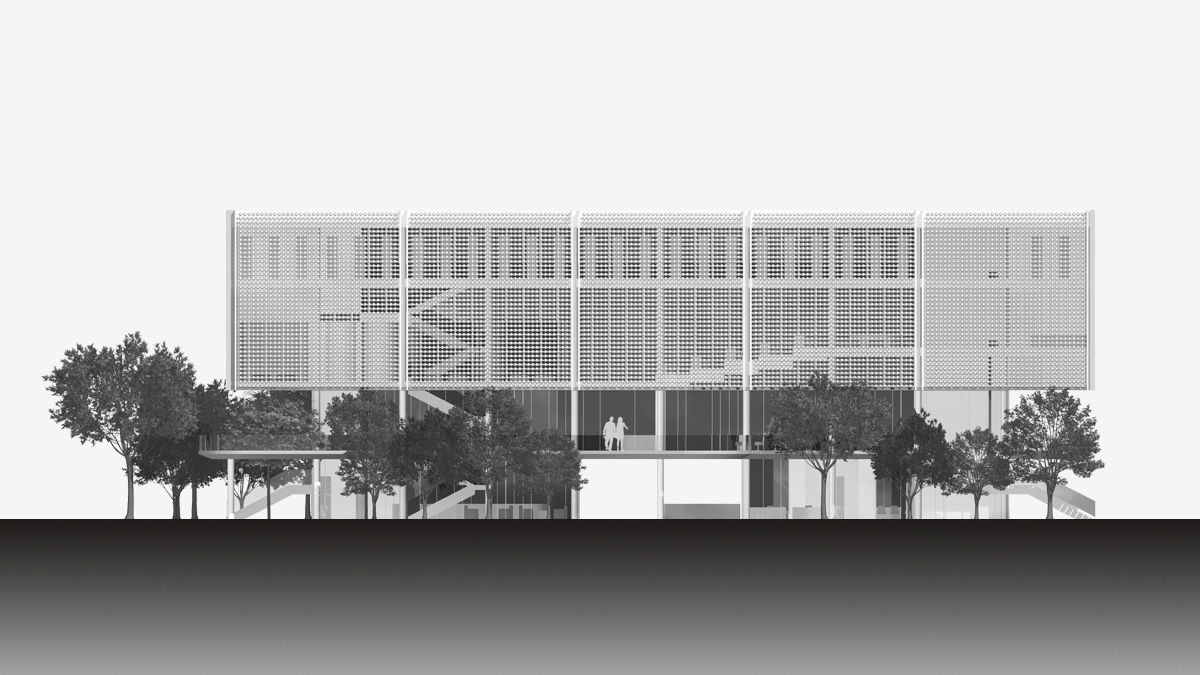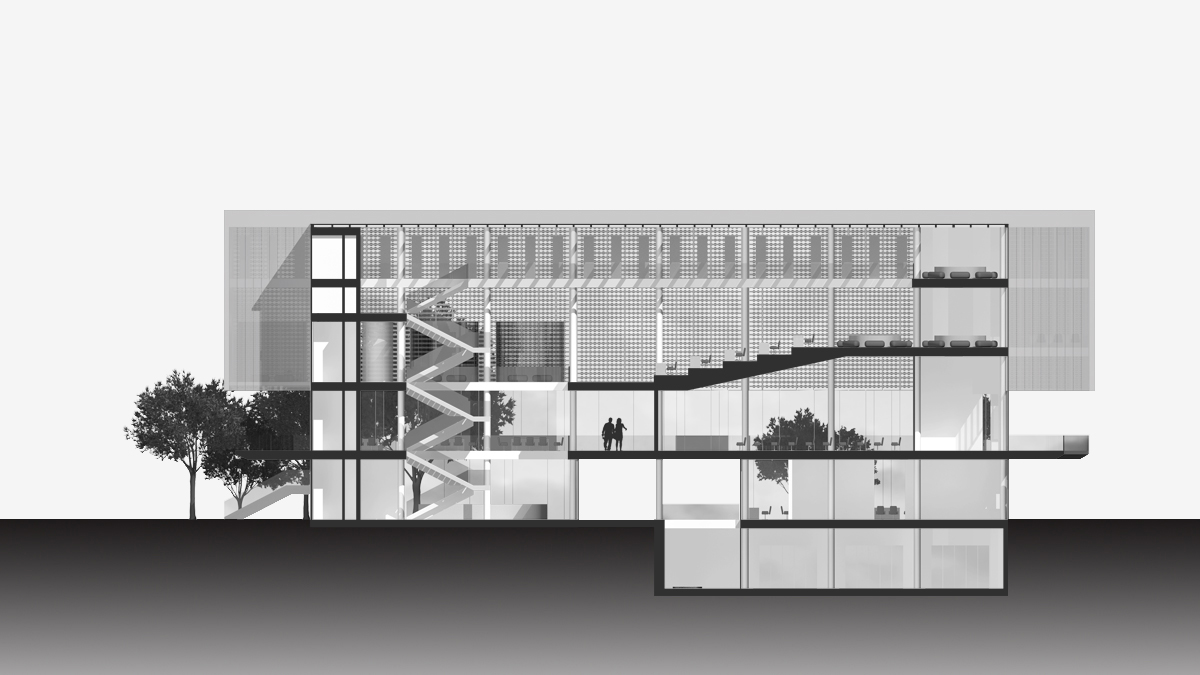Flexibility for updating book collections
is one fundamental idea of the contemporary library, and our ambition is to
apply this concept to the building facade, creating an urban scale ¡®bookshelf¡¯ collecting
and presenting the images, memories and social events of the local community
and the city. Each of the west and east building facades is equipped with five
10x10m installation panels. Working like the Pin Art (or Pinscreen), each panel
consists of 40x40 movable pins in small holes. The pins, being able to slide
back and forth by a computer controlled motor, can cast different shadows like
a relief sculpture. The pinscreen panels can work independently or
jointly, showing or reacting to different public topics.
The geometry of the building is developed
from the specific site conditions and urban context. Extracted from the site
boundary, four axes have been used to shape the general configuration of the
building. By carefully doing a tree survey, the new library building tries to use
the empty ground and minimizes its influence on the existing trees. The public
access is another key consideration of the design. The original footpath across
the site has been kept in the new proposal by splitting the ground floor into
two parts. A lifted platform is introduced to create a new outdoor public space
replacing the existing park used by local residents for recreation.
To
integrate local activities into traditional library services, four spatial
compartments are architecturally defined for specific duties. The common area
space is at the north part of the ground floor, facilitating library book
circulation by integrating reception, book checkout/return, information search,
and librarian-patron interaction all together. The office and maintenance space
is located at the south part of the ground floor and the basement. It provides
employees a separated space but also a good connection to the other
compartments. The culture and lifelong education space is on the first floor,
and a large open plan with portable walls are used to adapt to complex local
activities. The second and third floors are open user space providing
open-shelf, reading space and digital data. The accesses to all the four
compartments are logically organized to avoid disturbance.
Location: Daegu, South Korea
GFA: 3,000 sqm
Client: Daegu Metropolitan City Suseong-gu
Office
Design Team: Yongzheng Li, Qizhi Li
Design Date: 08/2012

