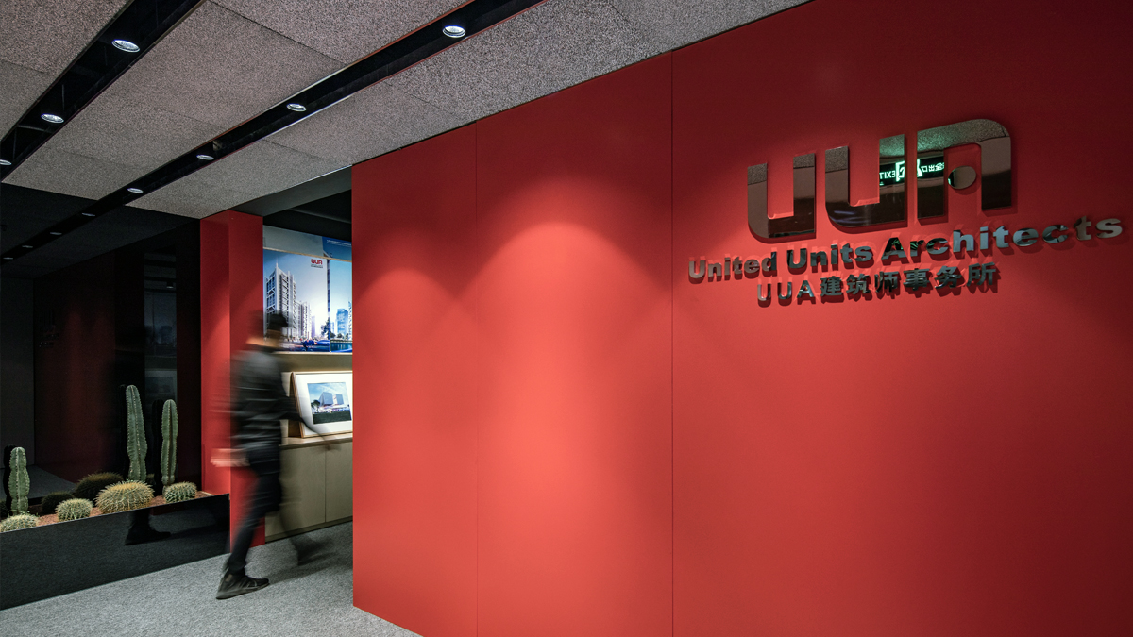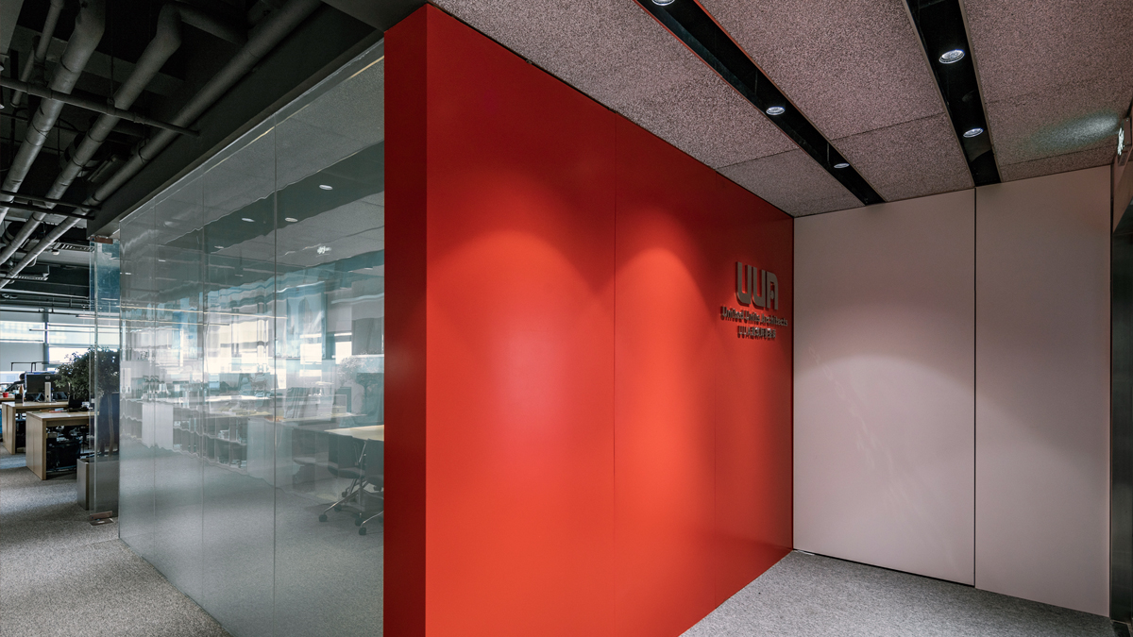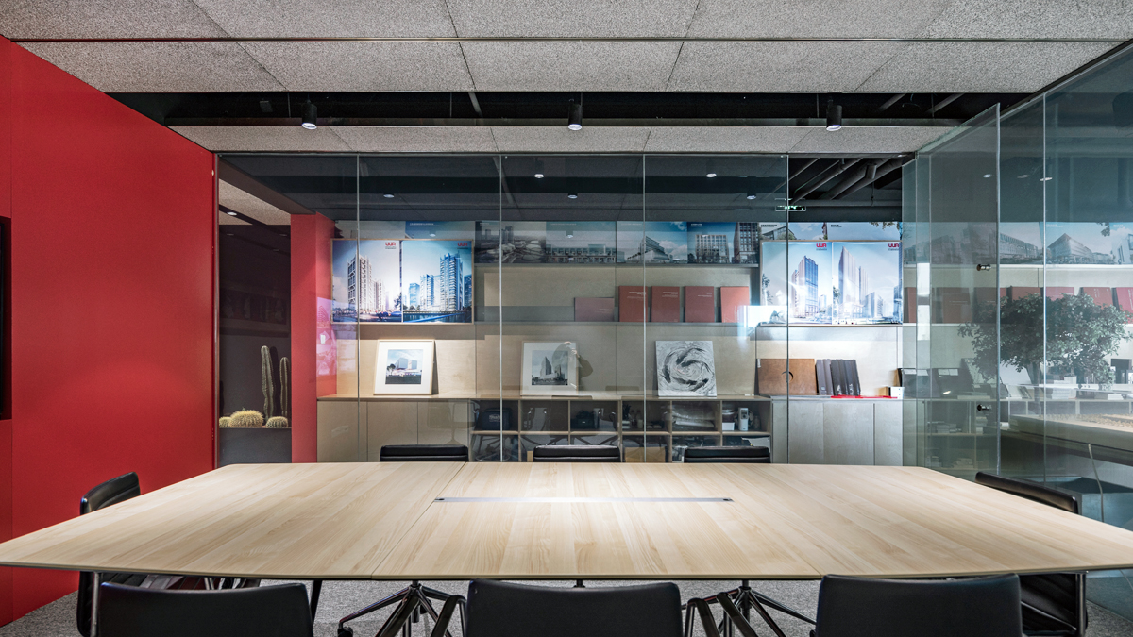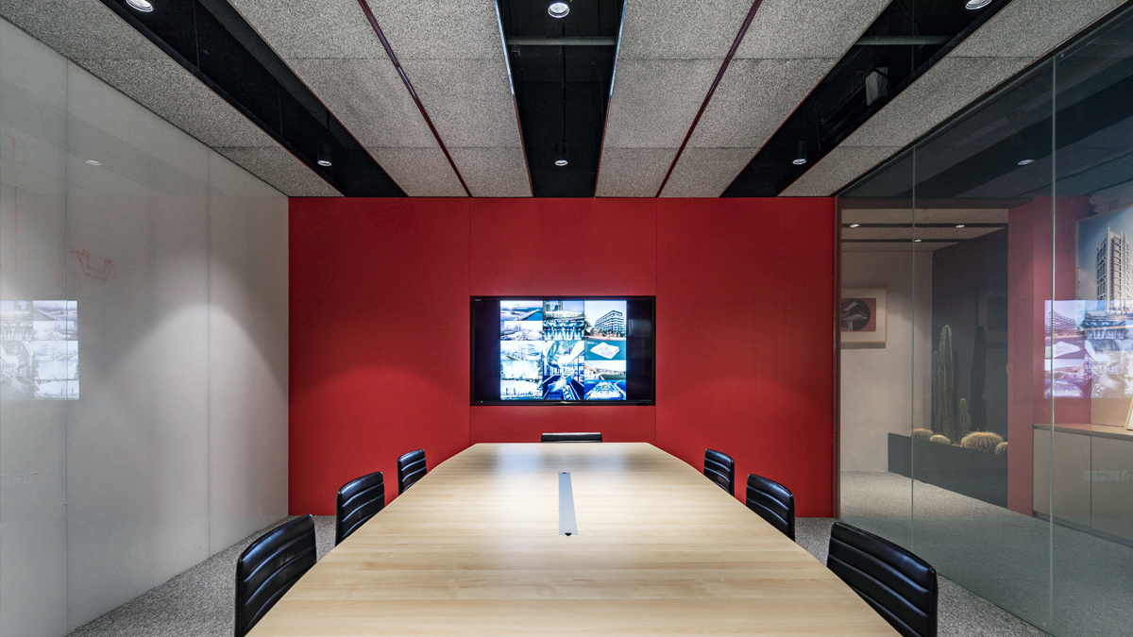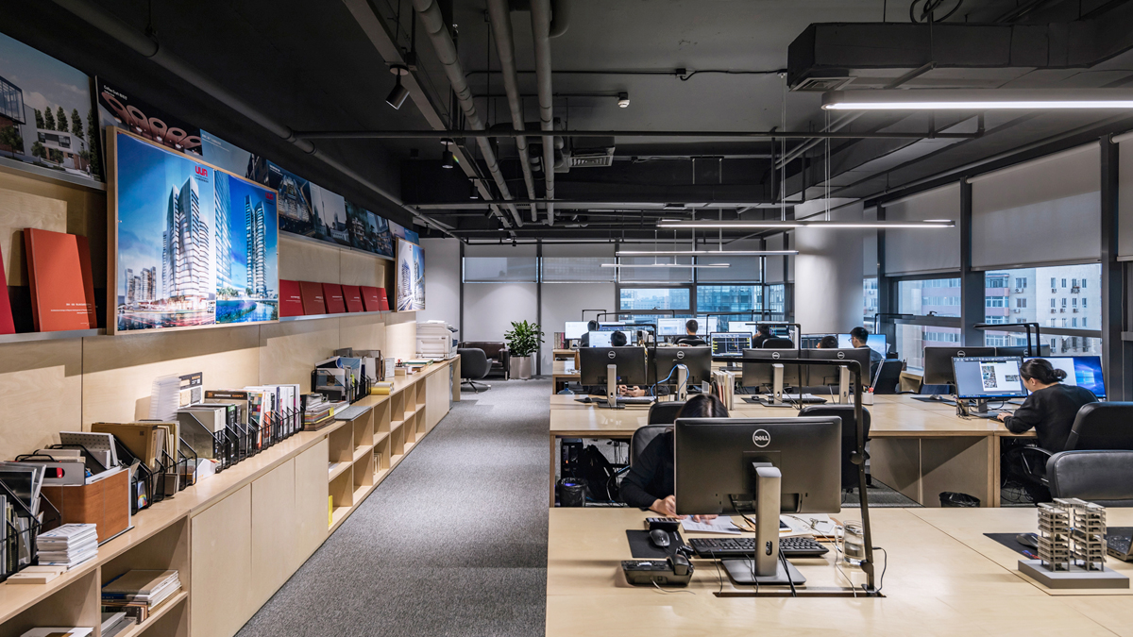UUA office is designed under the concept of
¡®modularization¡¯. With the 500*500mm modular system, all elements and layouts become
¡®traceable¡¯. The design aims to functionally satisfy daily office-work needs
and at the same time formally reflect UUA¡¯s design philosophy. In terms of the spatial
layout, the office is mainly comprised of the entrance, materials gallery, meeting
room, office area, and lounge space. As a transitional space, the meeting room
is set in the middle between the entrance and office area, functioning as a
separation and buffering zone against the external environment. A complete row
of shelves by the wall are major elements within the space, functioning as not
only a storage but also a displaying interface. The removable cork boards are
utilized to demonstrate drawings or renderings.
The
selection of materials and colours is carefully considered to avoid extravagant
or excessively complicated assortments. Instead, it highlights the simplicity of
combination and texture of materials. The selected materials include aluminum foam,
fluorine-carbon sprayed aluminum panels, liquid crystal glass, carpet and
plywood. The aluminum foam panels are applied to the ceilings of the entrance
and the meeting room, not only creating a unique foam texture but also achieving
acoustic absorption The background wall of the entrance adopts the signature
red of UUA, making it the only bright colour within the whole space to produce
an enthusiastic sensation, as well as an intense visual impact. The meeting
room is enclosed with liquid crystal glass which enables a switch between
transparency and privacy. All desks, cabinets and shelves are customized with
plywood which retains the natural wooden texture, creating a soothing and
natural atmosphere inside the office.
Location: Beijing, China
GFA: 300 sqm
Client: UUA
Design Team: Yongzheng Li, Qizhi Li, Rui
Zhang
Design Date: 08/2018 - 09/2018
Construction Date: 08/2018 - 09/2018

