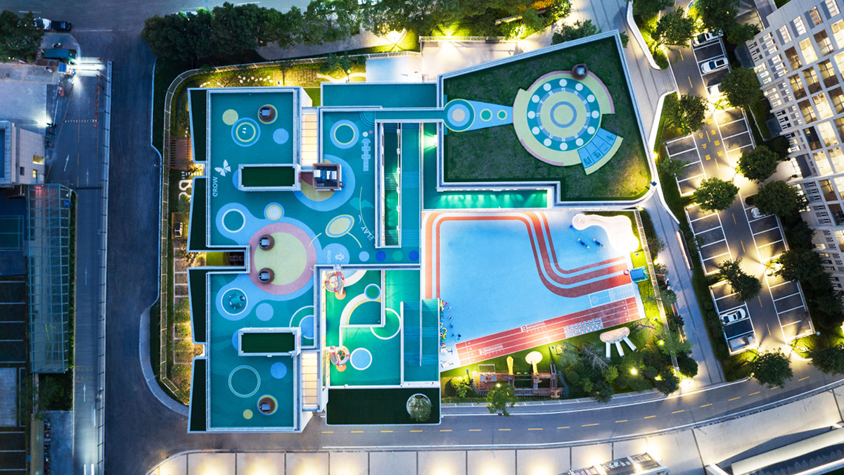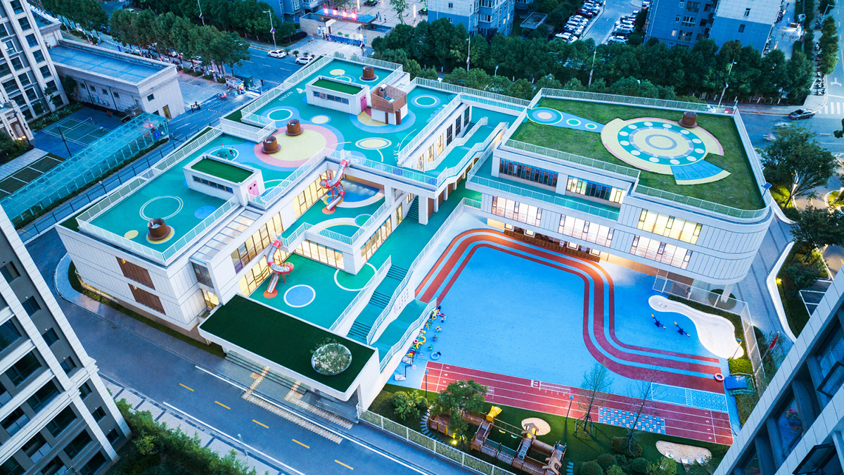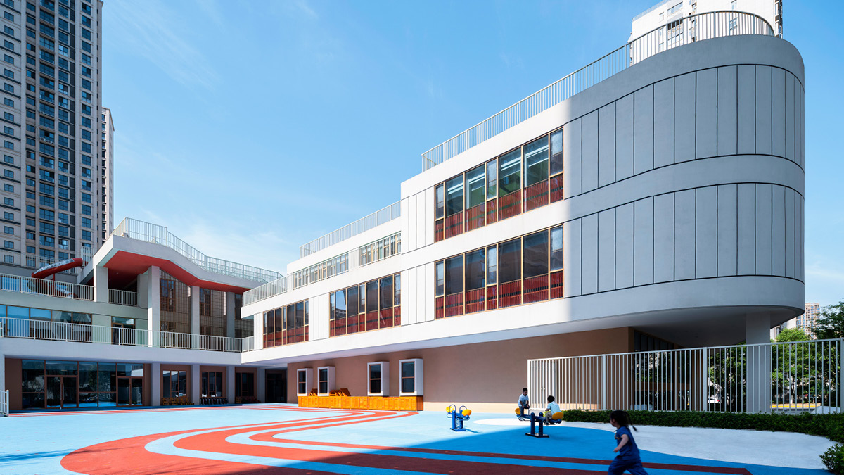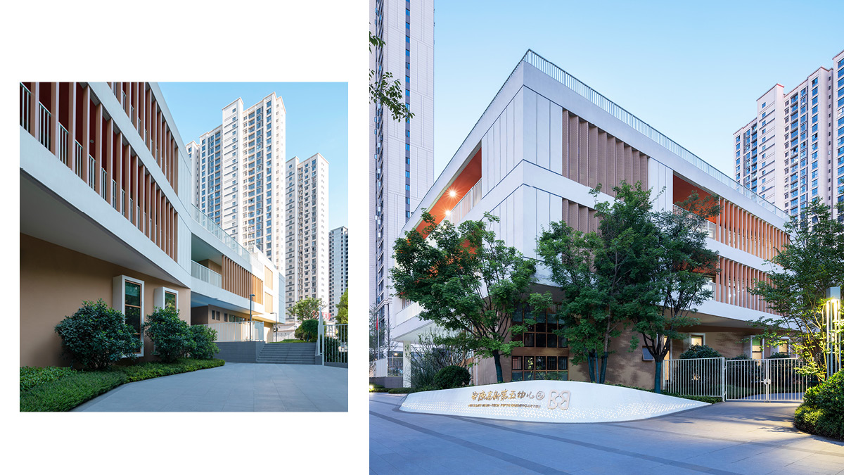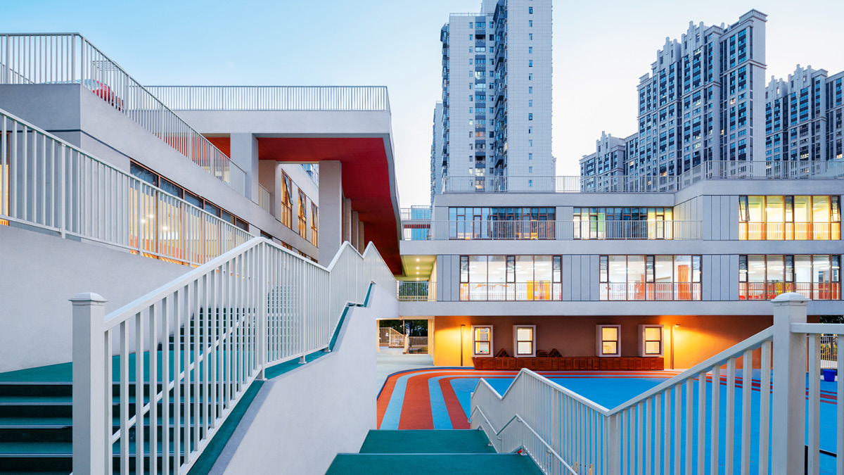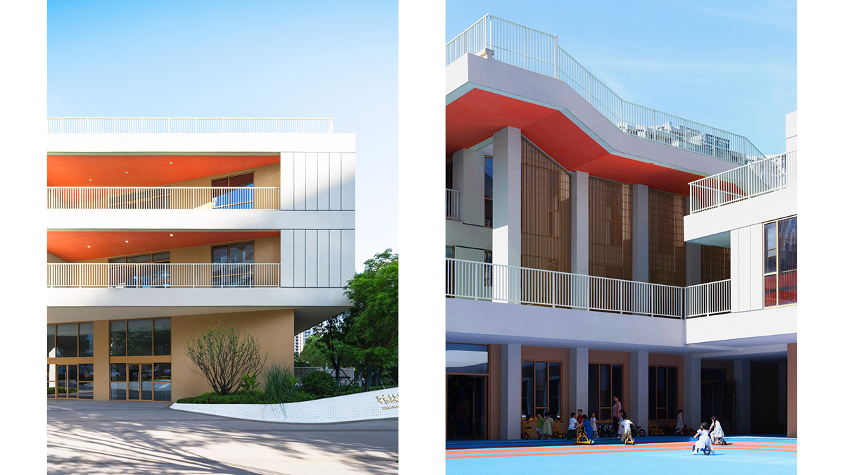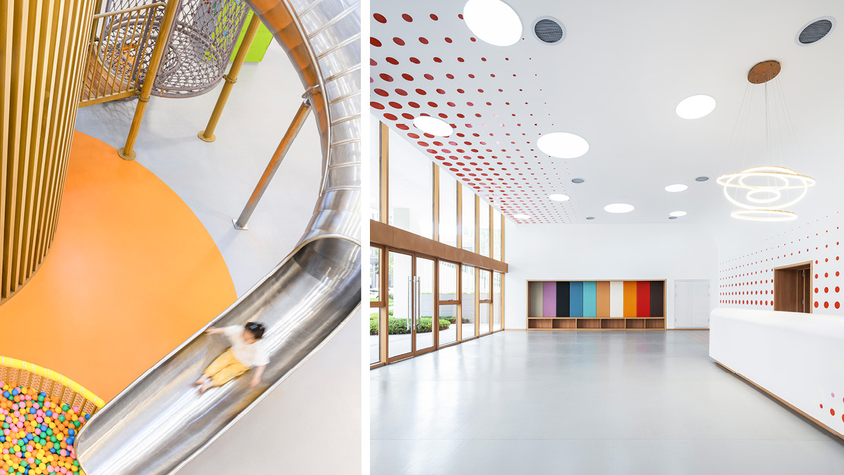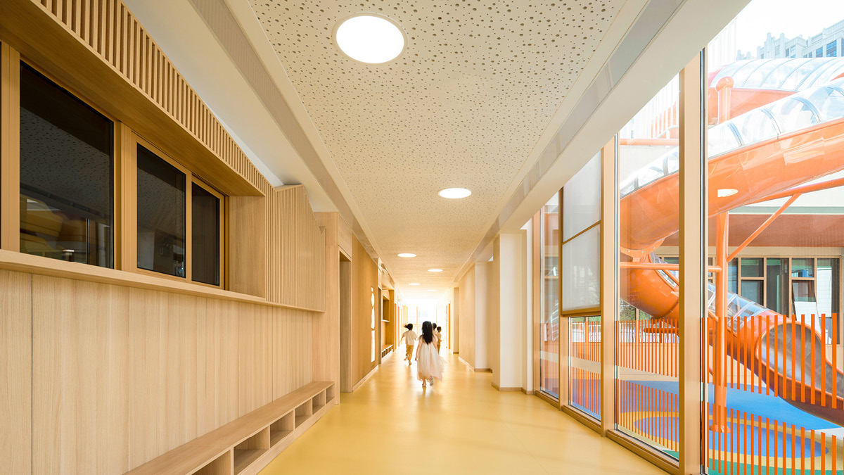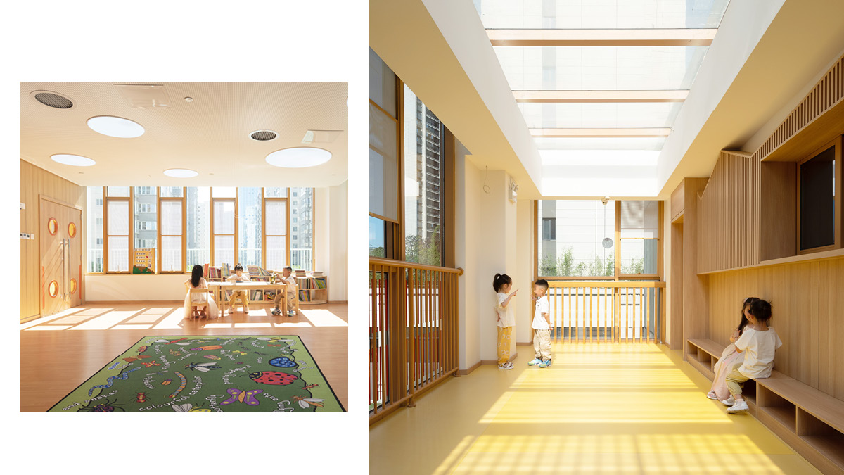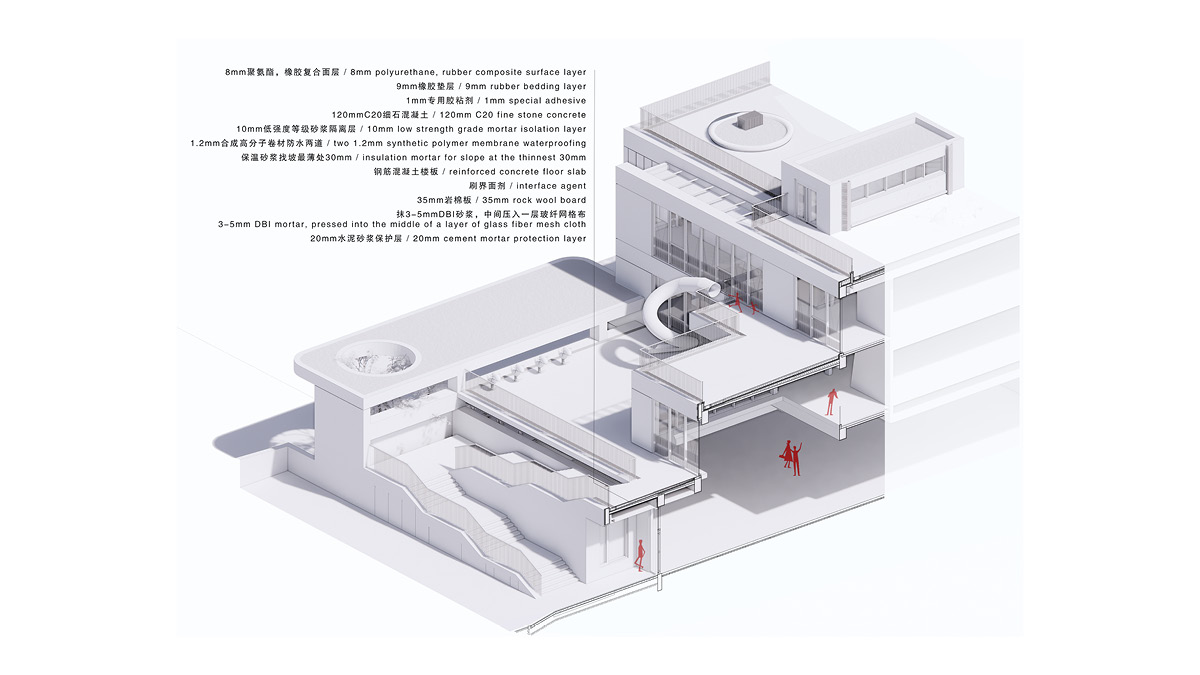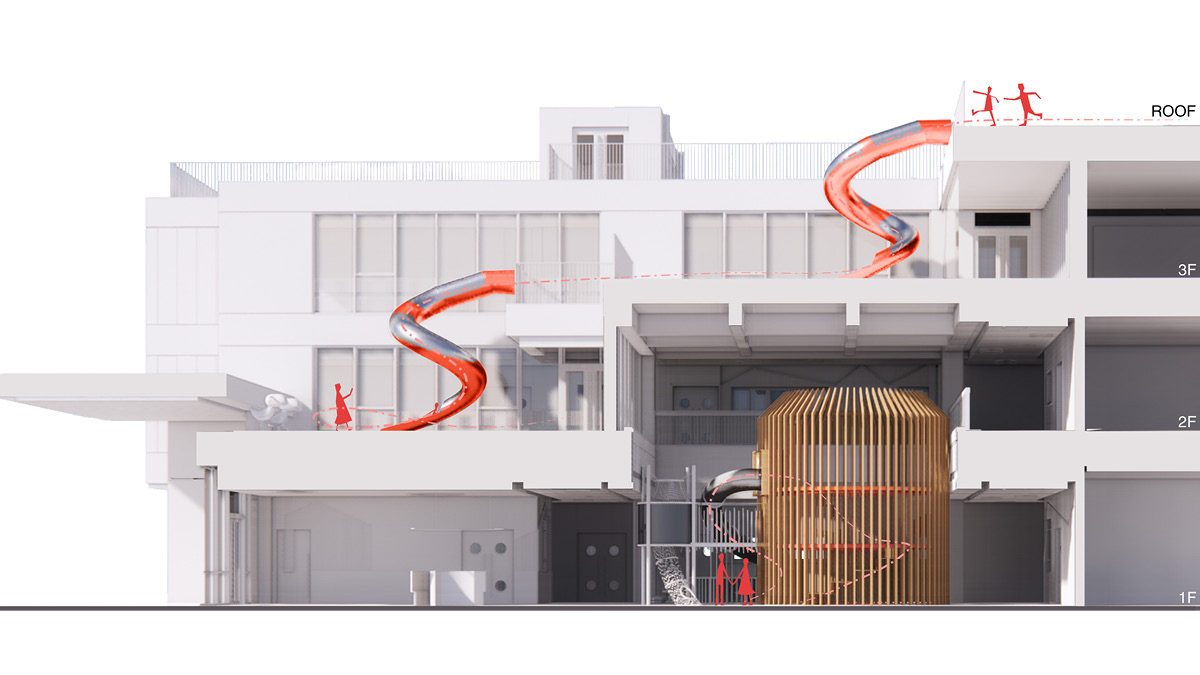Boyuan Kindergarten is located in the High-Tech
Industrial Development Zone, Ankang. The site is on a slope varying
significantly in height. In consideration of site conditions and architectural
functions, the kindergarten is developed referring to the concept of ¡®terrace¡¯.
Terraces are erected in a ¡®layer by layer¡¯ fashion. The exterior stairs and
children¡¯s slide connect the roofs on different layers into a complete outdoor playground.
Within such a stereoscopic space, all sorts of recreation facilities and green
plants are ¡®scattered¡¯ around to let children thrive in a natural environment.
In
functional layout, the kindergarten is divided into two parts, namely, south
and north, that are connected with outdoor bridges. The south part is a
kindergarten of 12 classes composed of a complete set of teaching and living
facilities, whereas the north part, an independent business division, is open
for evening time and weekend teaching activities. This composite operation mode
enables the project to become an education institution for children which runs
day and evening, seven days a week.
Location: Ankang, Shaanxi, China
GFA: 6,200 sqm
Client: Boyuan Real Estate
Design Team: Yongzheng Li, Qizhi Li, Teng Jiang, Liang Deng, Yanfeng Lyu, Nan Yu, Shengli Zhao, Liye Chen
Design Date: 03/2017 ¨C 09/2018
Construction Date: 03/2018 -09/2020

