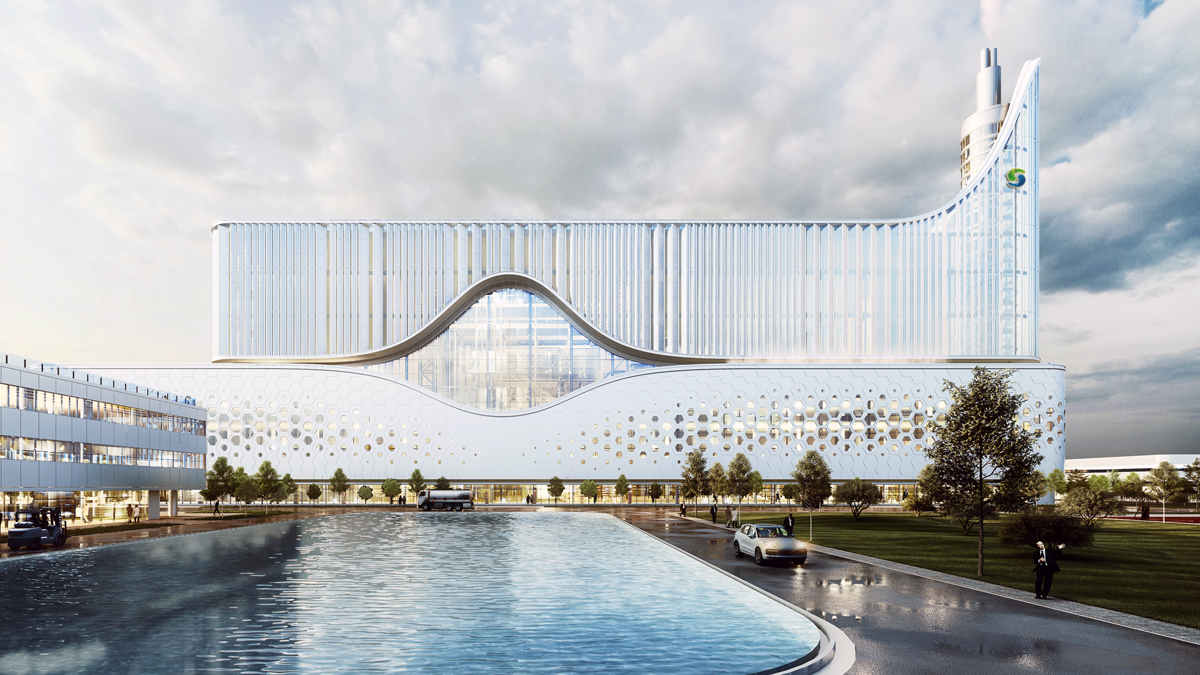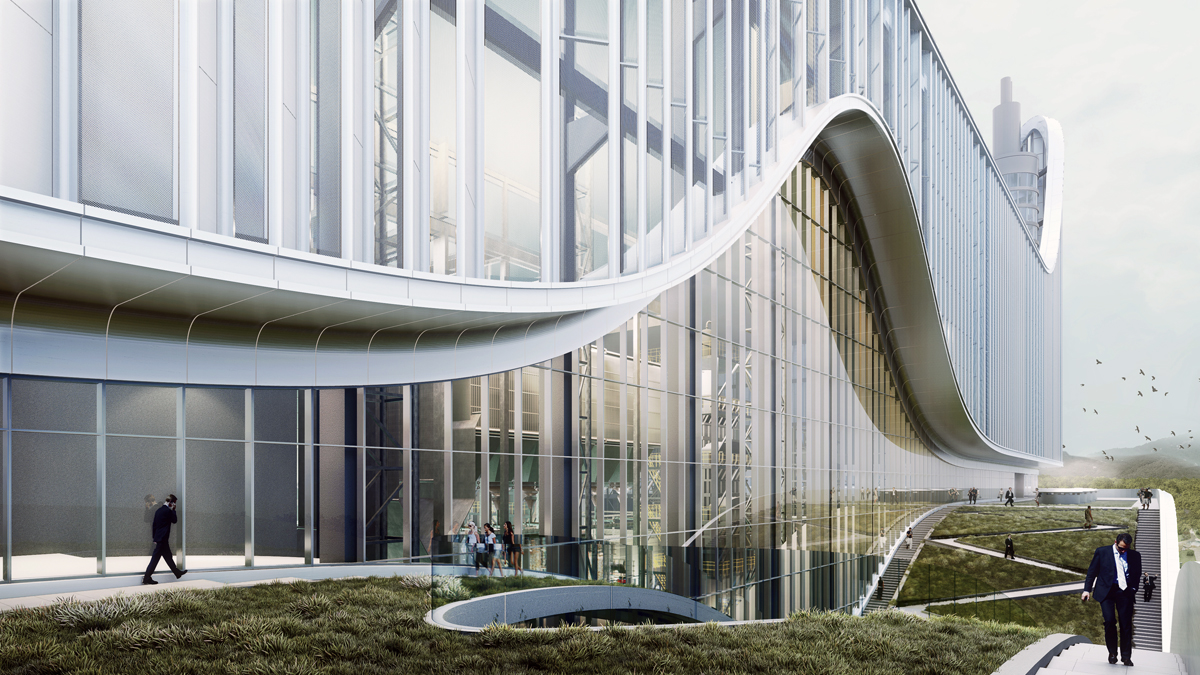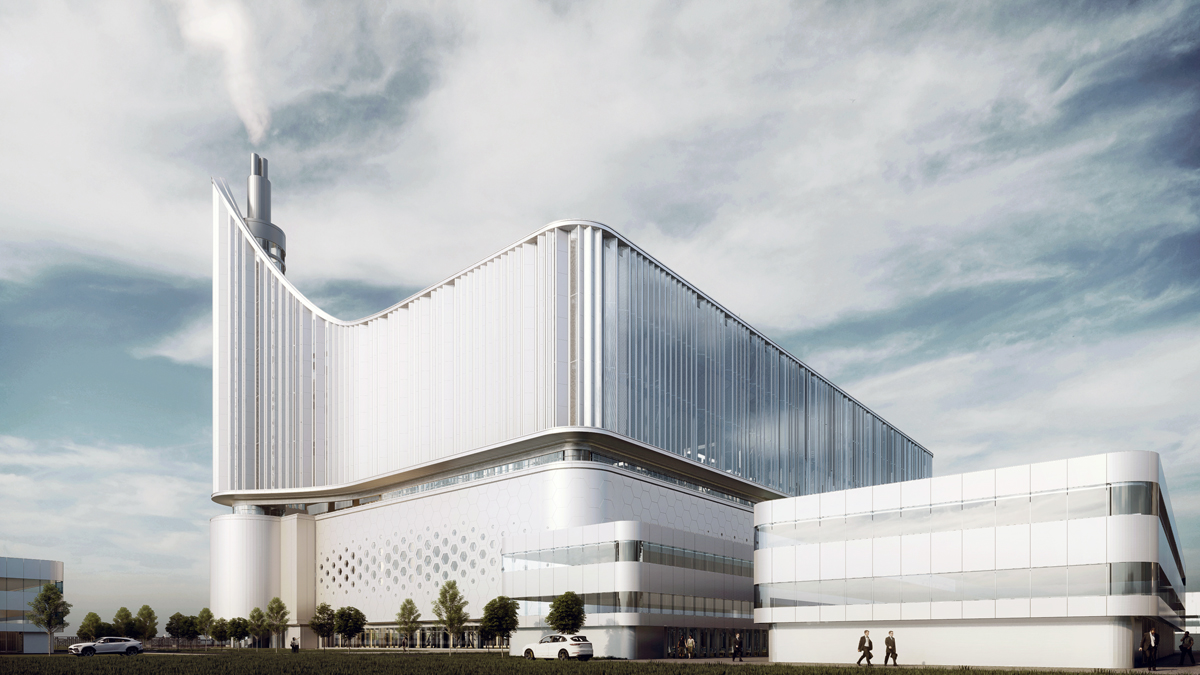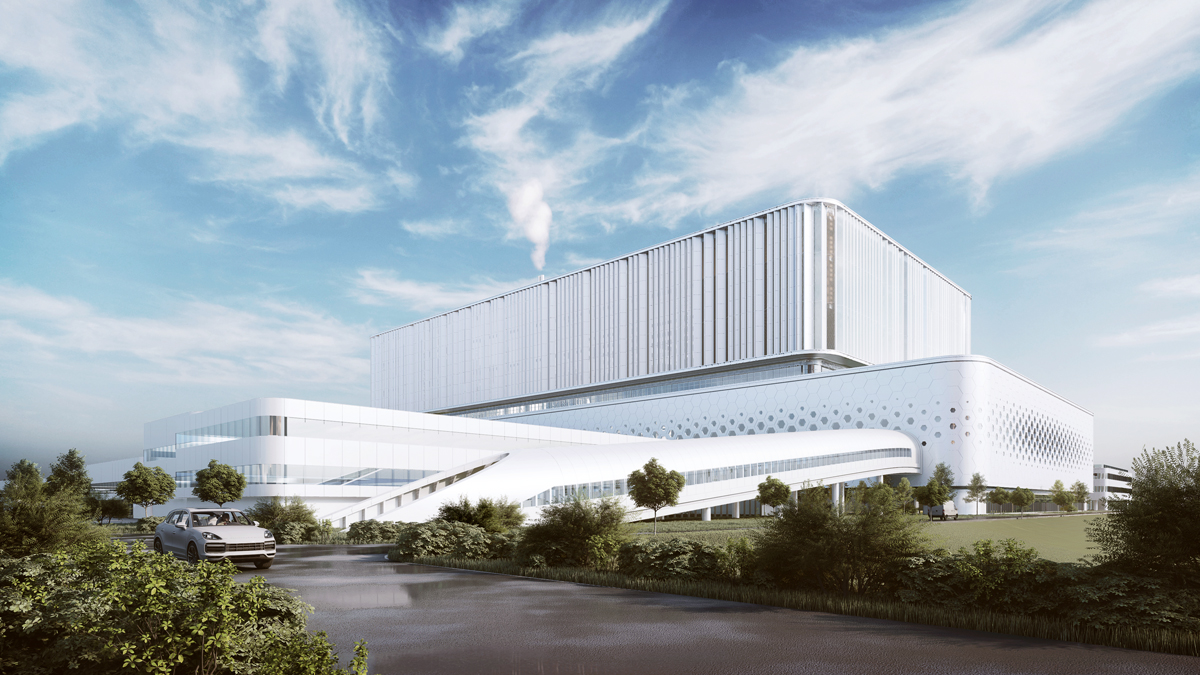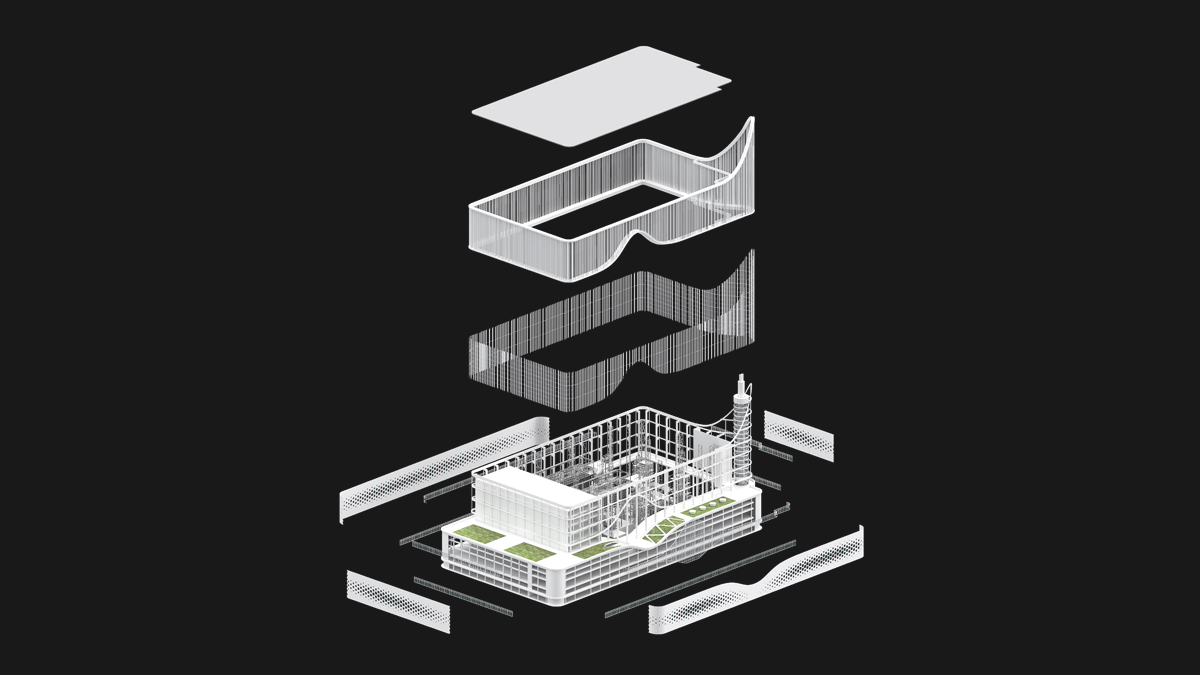The project is located in the Jingmai
Industrial Park where is in the southwest of Sanhe City, also being close to
Beijing. As a waste-to-energy power plant with the functions of demonstration
and education, this project will show how to make waste profitable and turn it
into energy to follow the concept of sustainable development in the contemporary
era.
Based on the concept of ¡®machine aesthetics¡¯,
the machine of the power plant is regarded as an exquisite ¡®artwork¡¯. The main
design concept is inspired by ¡®the moment of unveiling an artwork¡¯, at which
people's expectations and excitements will reach the peaks, therefore, the
design intends to create ¡®this moment¡¯ in architectural language. The building
envelope elegantly and dynamically wraps the plant and the chimney as a whole
in accordance with ups and downs of the machines in the power plant, which is
just like an unveiling curtain to show the machines inside out to visitors as ¡®artworks¡¯.
Meanwhile, the chimney as the highest point
of the whole industrial park, occupies a visual position that is especially
important. In that case, the chimney is positioned to a corner of the building,
so as to wrap it inside the ¡°artwork curtain¡± and form a visually commanding
height, creating a spiritual skyline.
In terms of the composition of the massing,
the building can be divided into ¡®artwork curtain¡¯ and ¡®artwork base¡¯:
¡®Artwork curtain¡¯ is randomly composed of
two types of V-shape unitized curtain wall, forming a fabric-like texture. And
each V-shape unit is formed by two sides: white aluminum panel and clear class fritted
with dotted pattern. In this way, different visual effects will be generated
through observing the facade from different directions.
The facade of the ¡®artwork base¡¯ consists
of a ¡®honeycomb¡¯ type hexagonal unitized curtain wall, which forms a texture of
dense change by controlling the opening of each unit. The roof of ¡®artwork base¡¯
is designed as a roof garden, so as to form a roof visiting loop that can allow
visitors to observe the whole technological process in a variety of
perspectives.
Location: Sanhe, Hebei, China
GFA: 54,000 sqm
Client: CITEC PE & SUS Environment
Design Team: Yongzheng Li, Qizhi Li , Falu
Wang, Yanfeng Lyu
Design Date: 09/2018 - 12/2018



