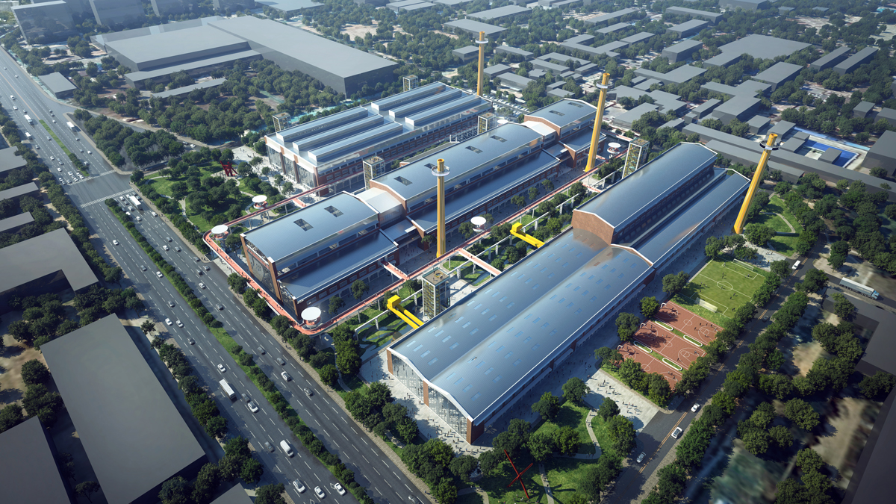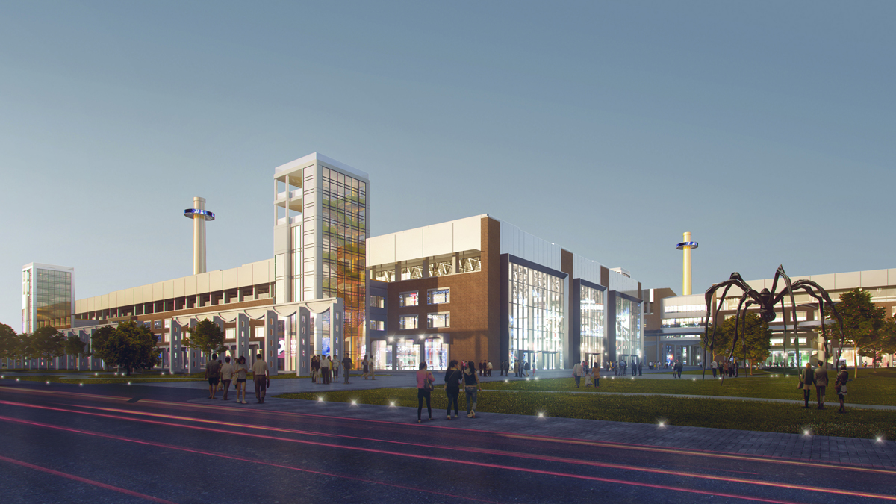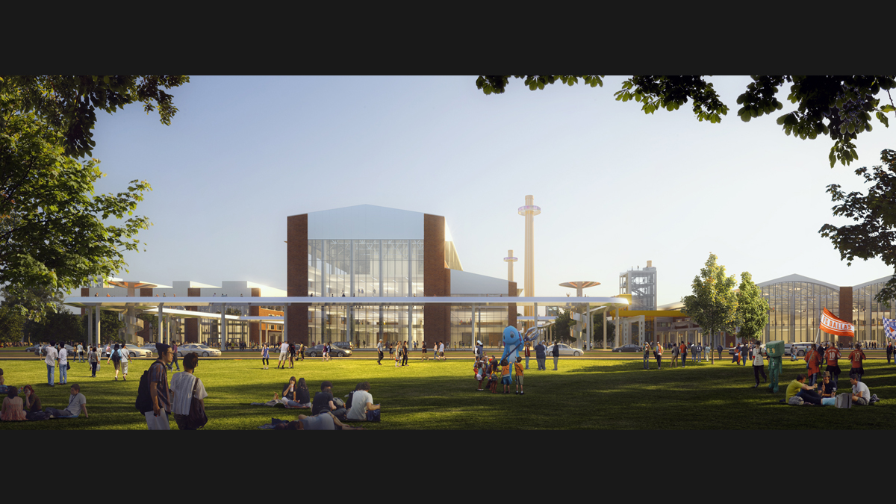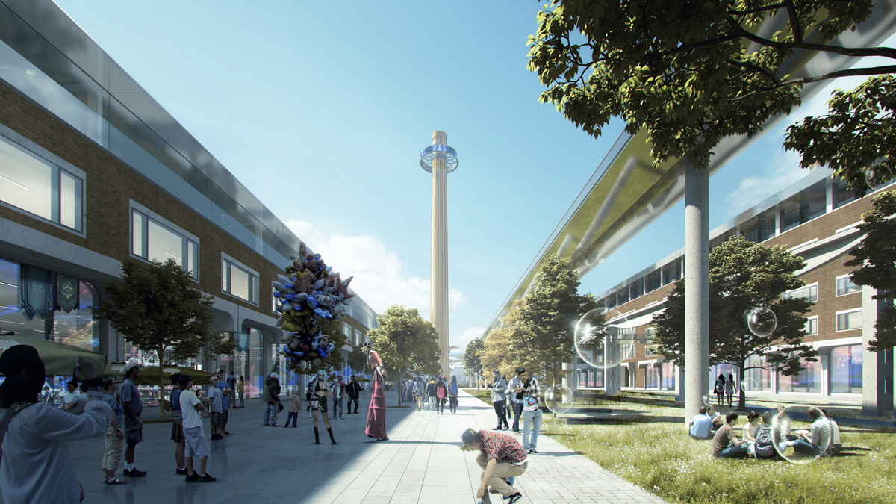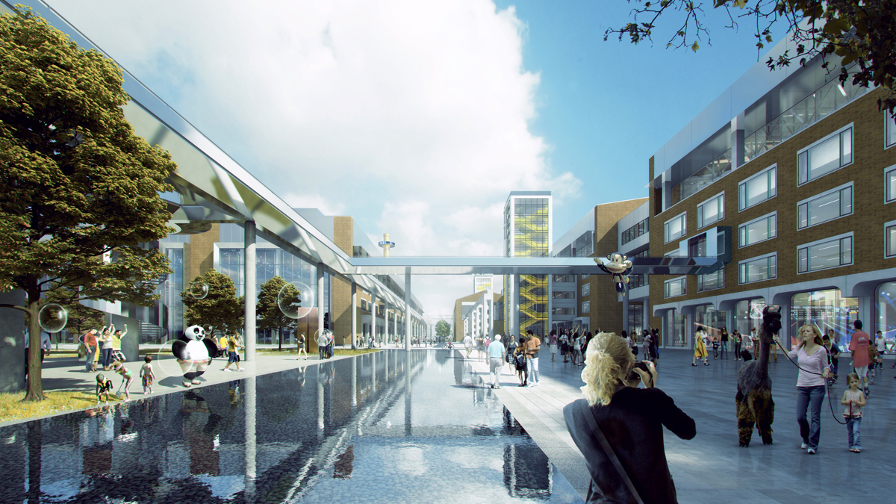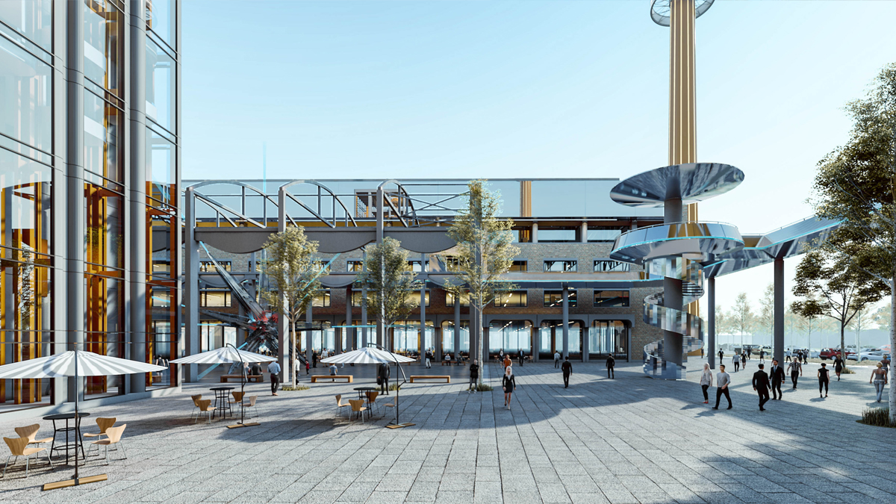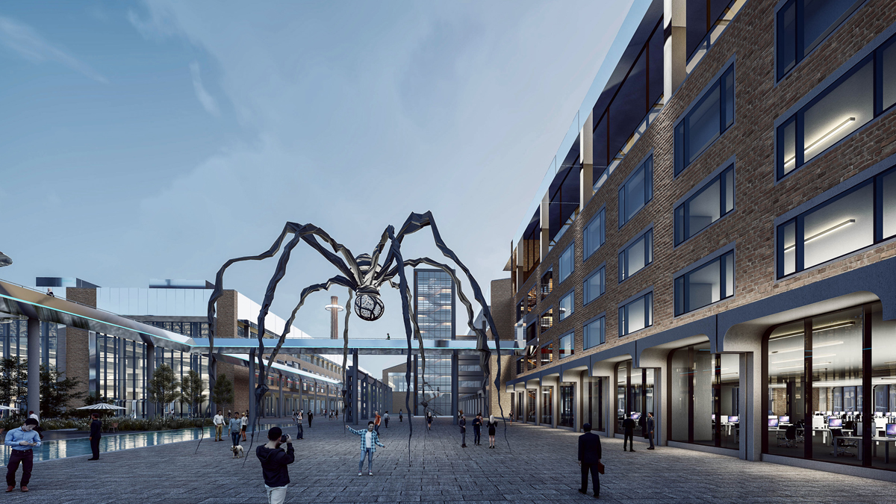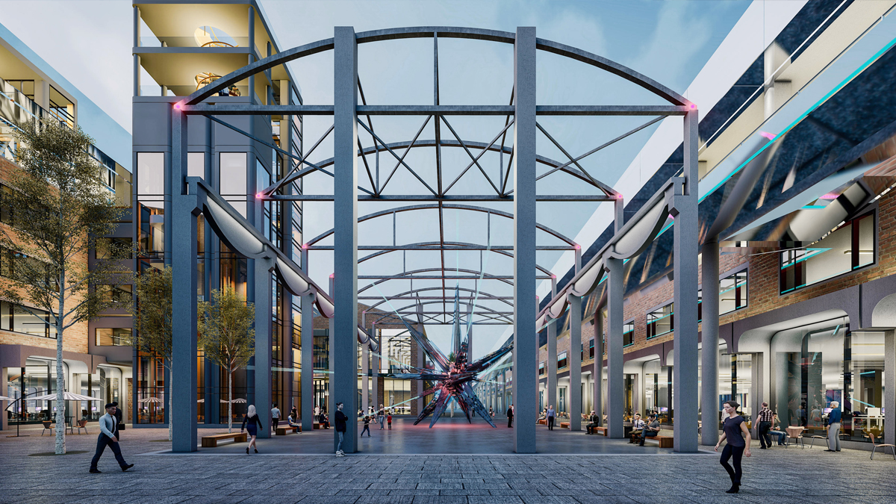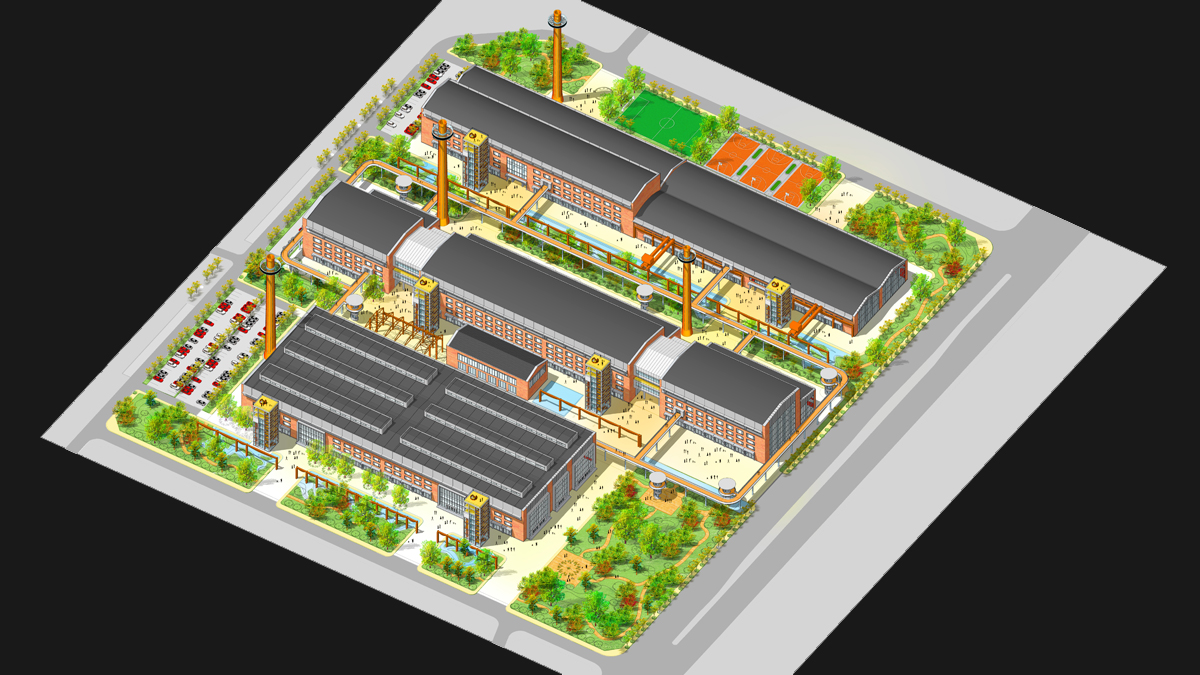Shougang 2nd General Machinery Factory was built in 1958 with a coverage of 82.79 hectares, which has been transformed into Chinese Animation & Game City by phases since 2009 based on a regional development plan. The project scope is a part of the entire renovation scheme of the factory, including three large scale industrial buildings and the peripheral environment.
The main design strategy is to highlight the old-new coexistence and contrast. While retaining the historical imprint of the industrial buildings, new materials are added to symbolize the rebirth of the factory. The collocation of brick and concrete in the original building style is preserved in the low-medium area of the facade in order to form a base with a weight. In contrast, the newly-added part that is mainly located at the top of the building presents the transparency and lightness of contemporary architecture. Also, a series of roof terraces are introduced to the buildings to provide communal space. In addition, each of the three buildings is incorporated with two external cores to enhance the efficiency of vertical transportation. And a viewing platform is added to the top of each core for overlooking the site.


