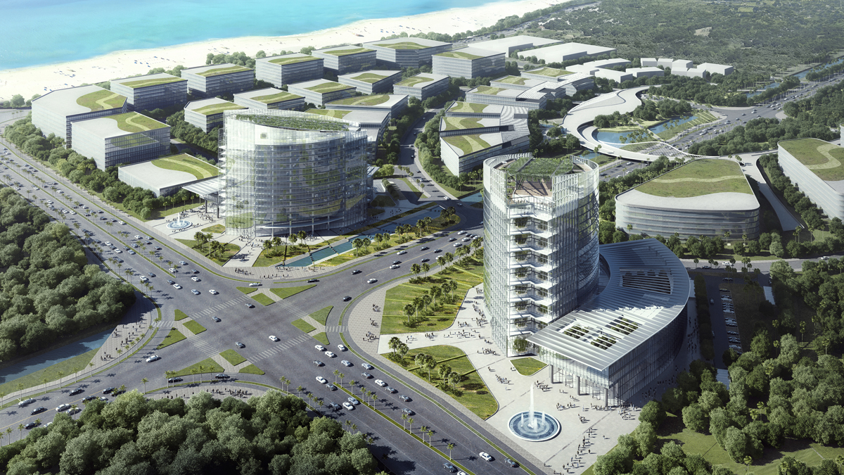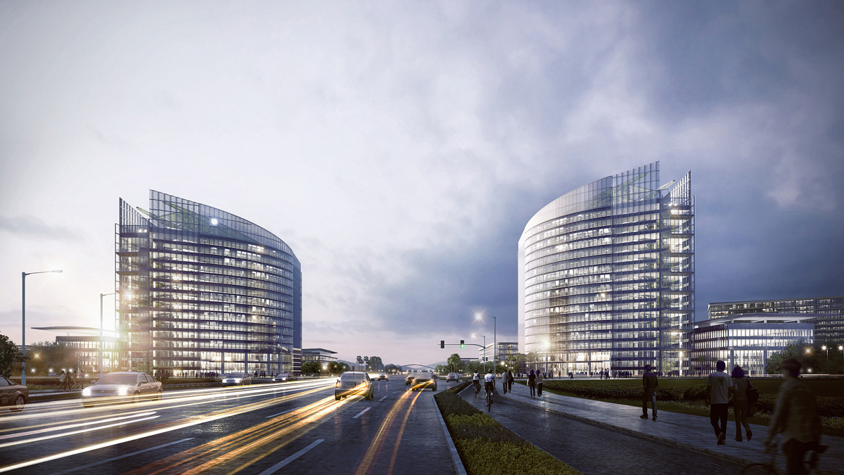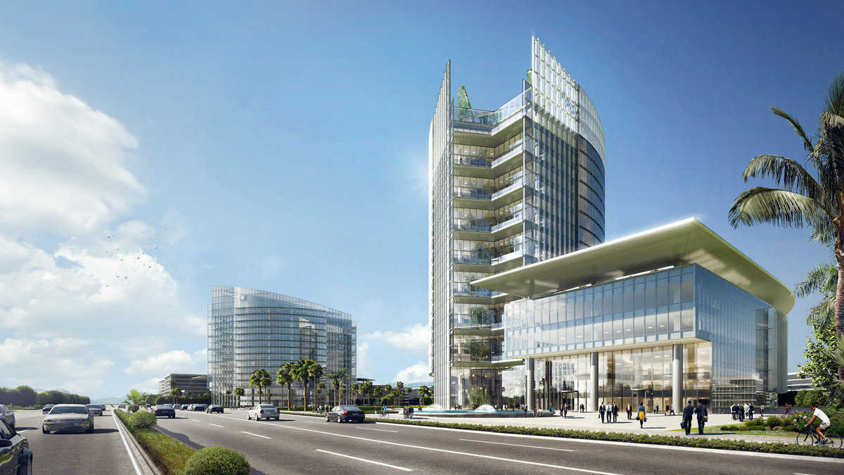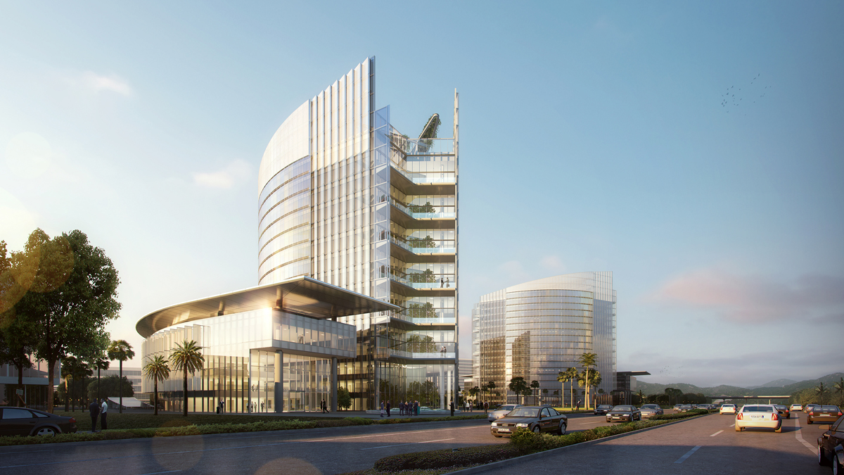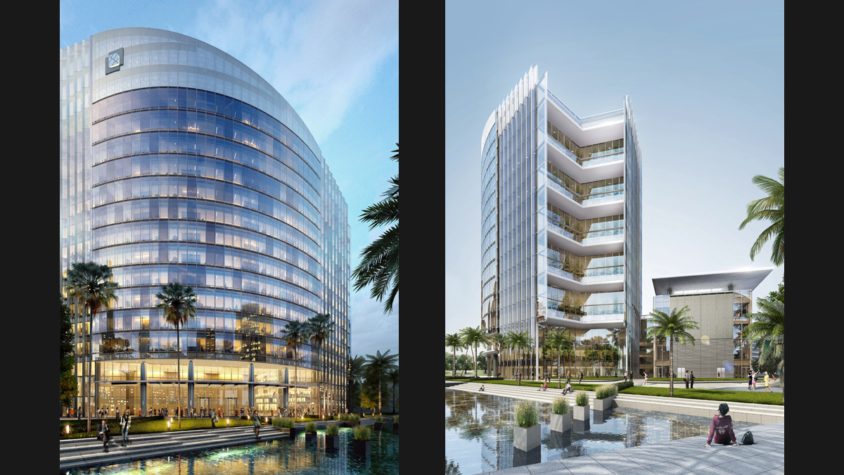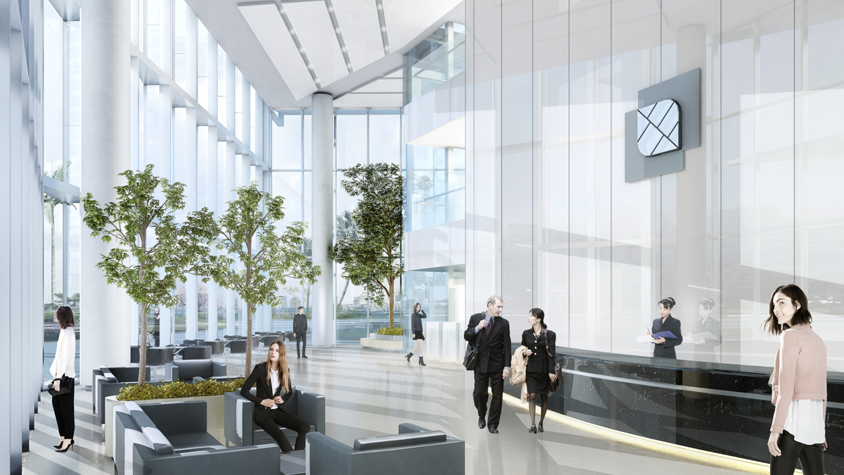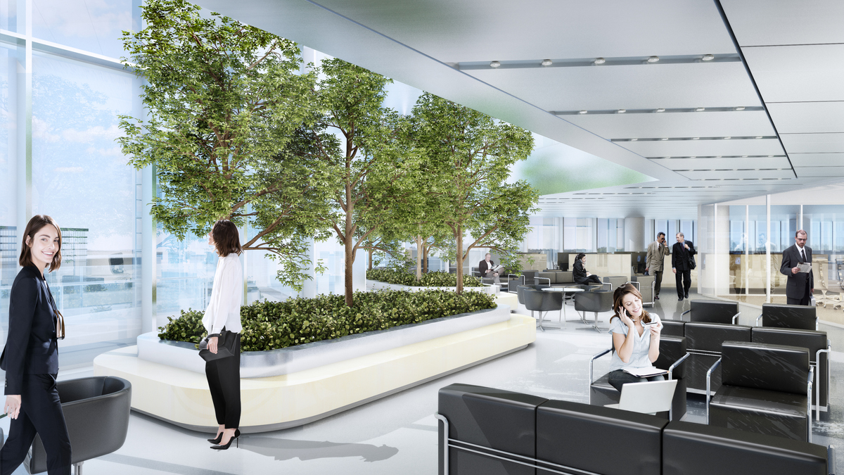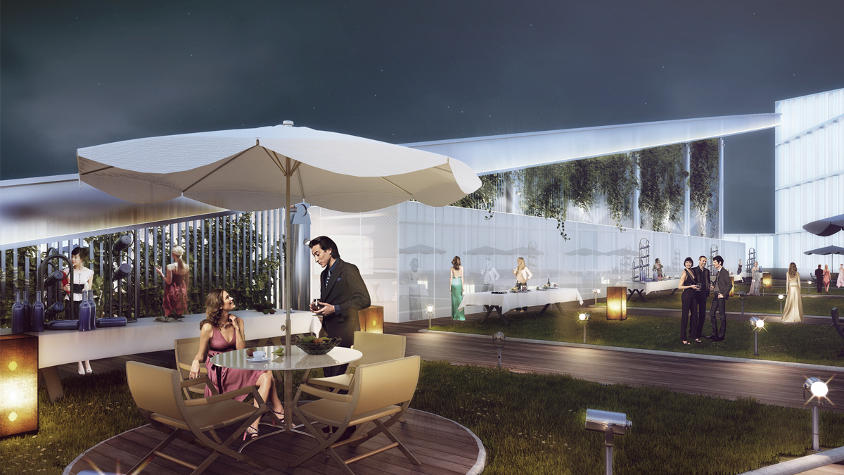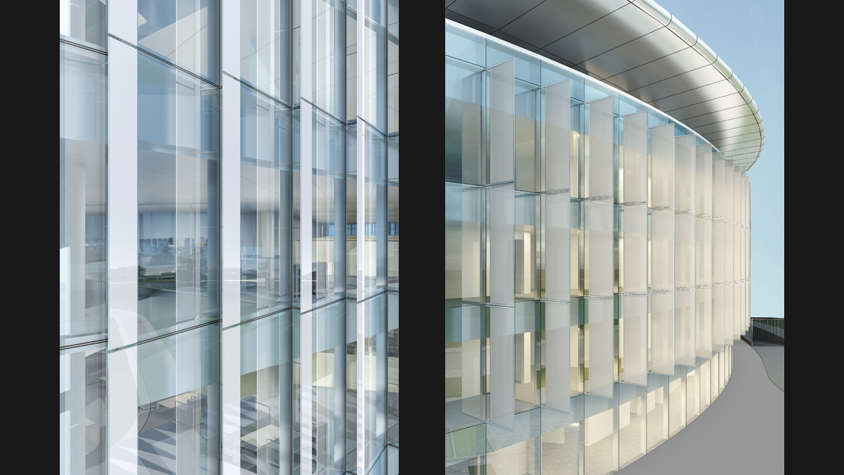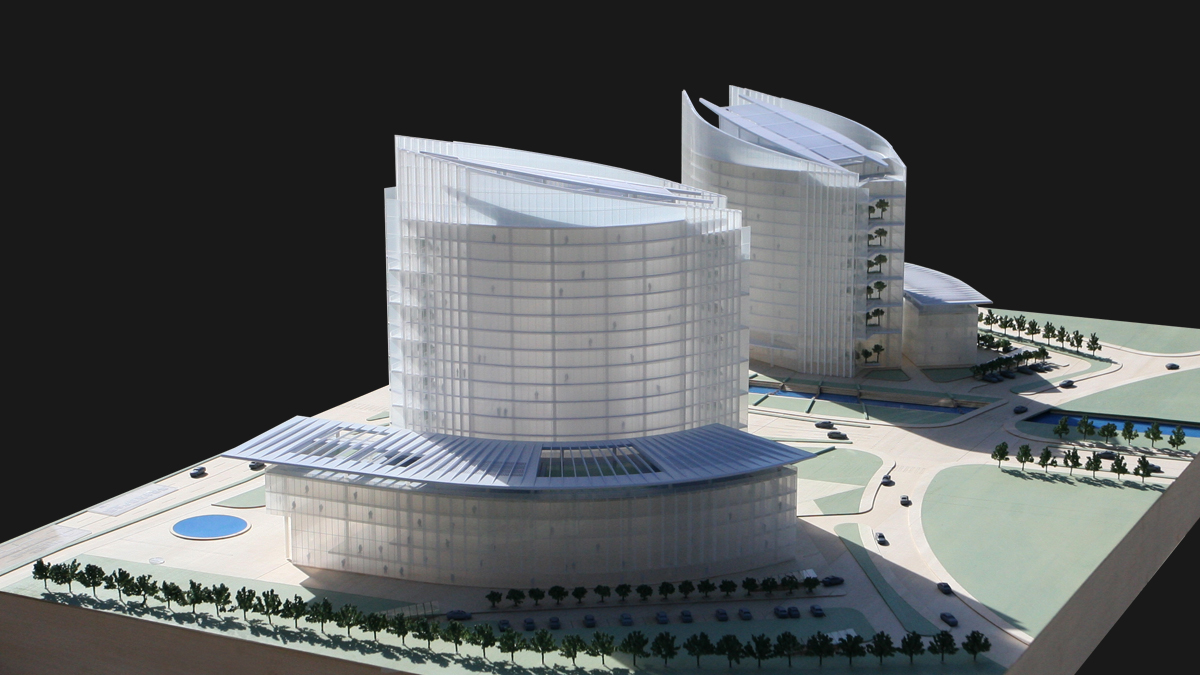The new Guangdong Macau Traditional Chinese Medicine Industrial Park is located towards the northwest of Hengqin Island in Zhuhai, Guangdong. Guided by the organization¡¯s specific requirements, and taking inspiration from the rich visual material sourced from the practice of Chinese medicine, our proposal looked to create two landmark buildings that define the main entrance to the central avenue. Following the simple curves of two symmetrical arcs, the opposing facades establish a gentle visual opening into the complex.
The parks rich landscaping is extended vertically into the double height gardens that occupy the ends of each building, and then to roof garden. These spaces act as important social spaces within the building ¨C both bringing people together and allowing an unrestricted visual connection to the surrounding context. With central circulation cores, the 360 view field is maximized, allowing working spaces that can be adapted to the organization¡¯s particular requirements. The sloping roof plane reduces the visual height of the buildings from the ground level¨C creating a dynamic relationship between the two forms.
The annex naturally bends along the outline of the tower. And the two parts are detached from each other, but connected by a recessed glass atrium. This configuration gives the tower a more independent and recognizable gesture.
To achieve the transparency of the buildings, we propose to use double-skin glazed façade with low-iron glass which could reduce the reflection by minimizing the use of low-e coating and consequentially give the buildings a crystal-clear appearance. The large-scale use of the double-skin façade provides the buildings a better thermal performance. During mild seasons, the double-skin façade enables natural air intake and the sky gardens work as exhaust collection. As such the energy consumption on mechanical ventilation is significantly reduced. The two buildings are fully covered by double-roofs which in summer will help to resist the solar gain on the top floors and then save the energy on cooling.
Location: Zhuhai, Guangdong, China
GFA: 100,000 sqm
Client: Guangdong-Macau Traditional Chinese Medicine Industrial Park Construction Co., Ltd.
Design Team: Yongzheng Li, Tim Mason, Qizhi Li, Yanfeng Lyu, Rong Zhu, Ya Liu
LDI: Guangdong Institute of Architectural Design and Research
Design Date: 09/2014 - 10/2014

