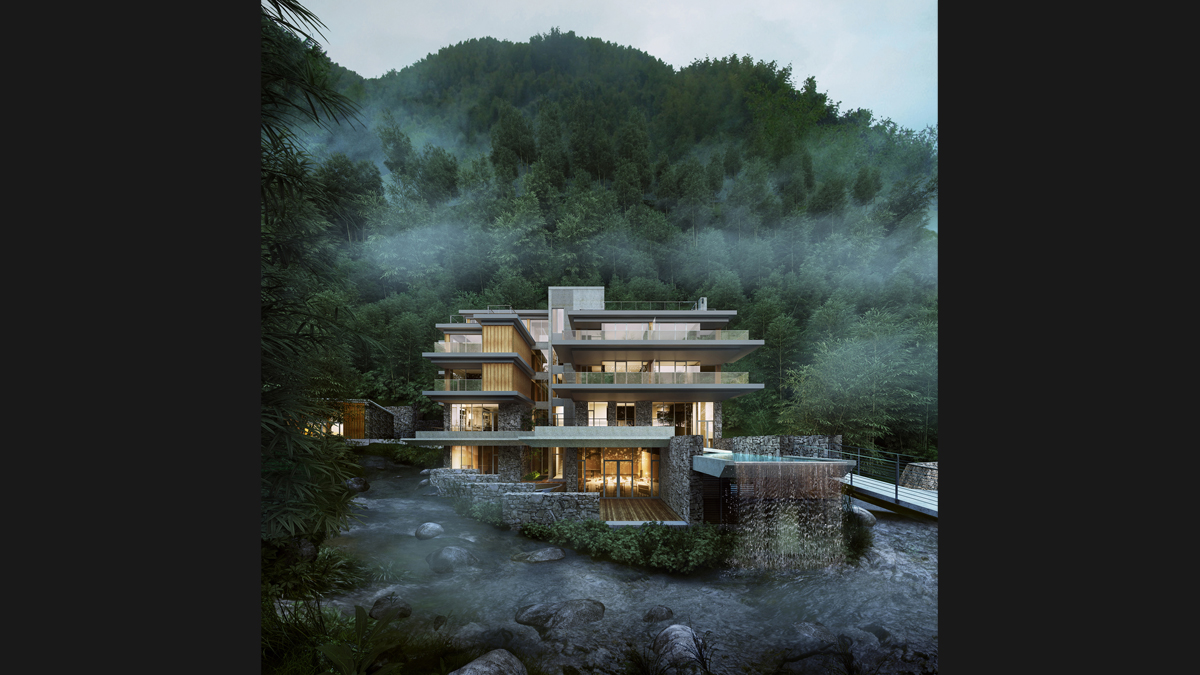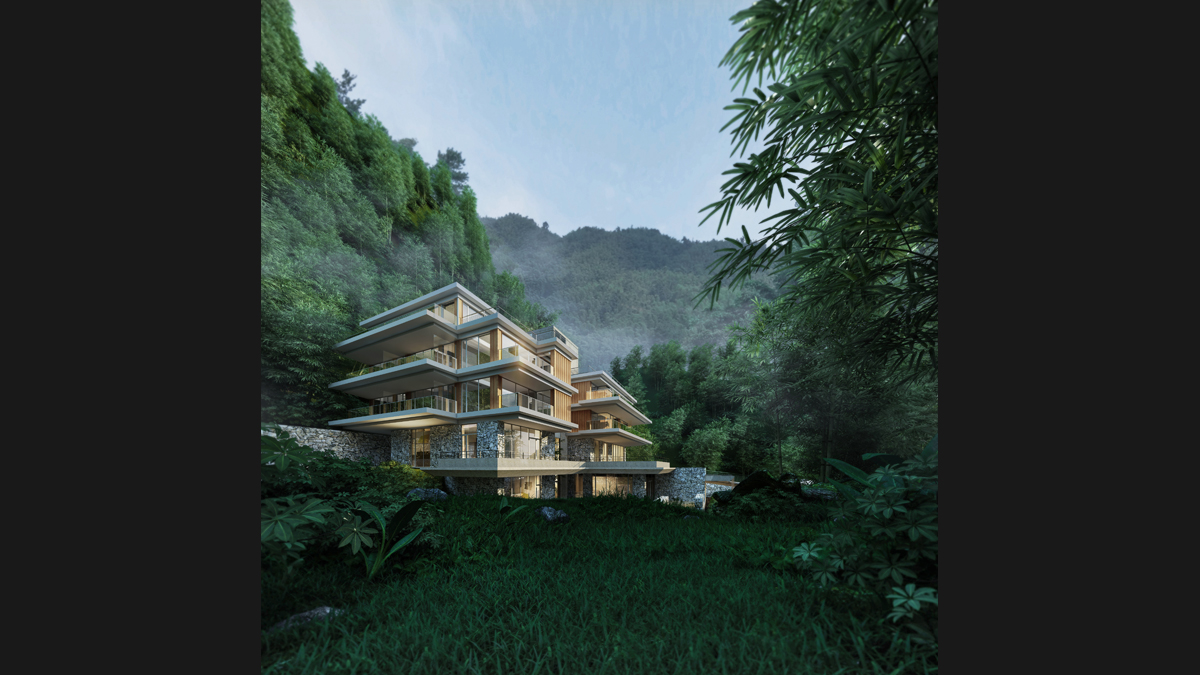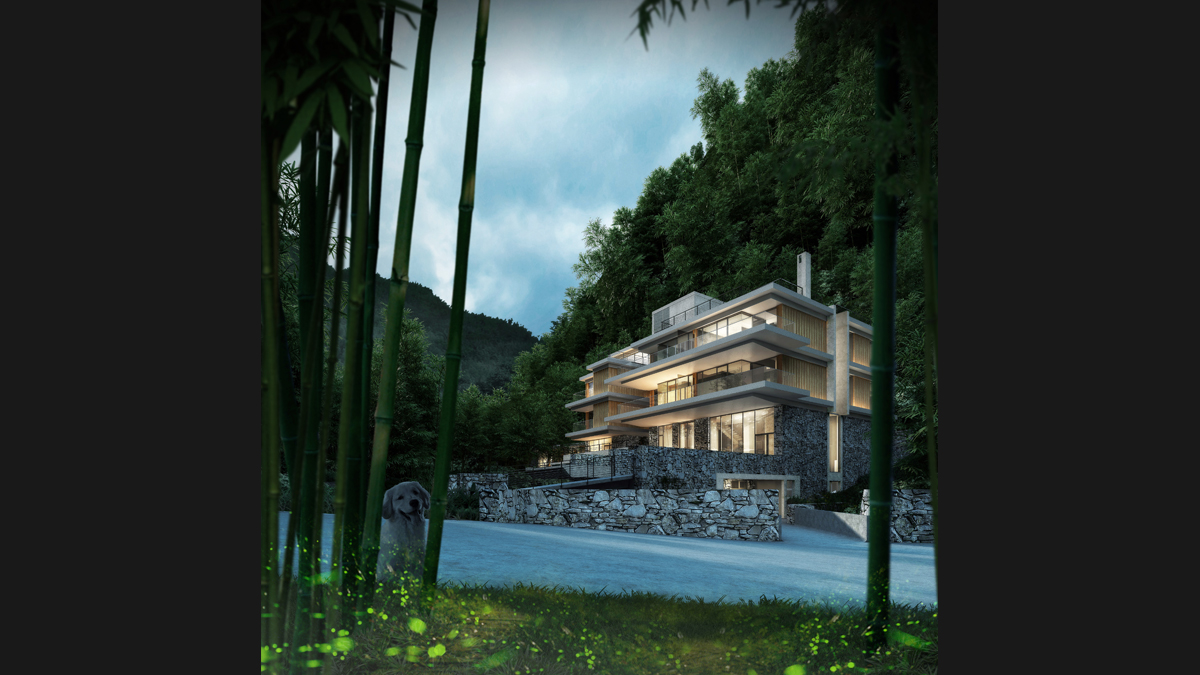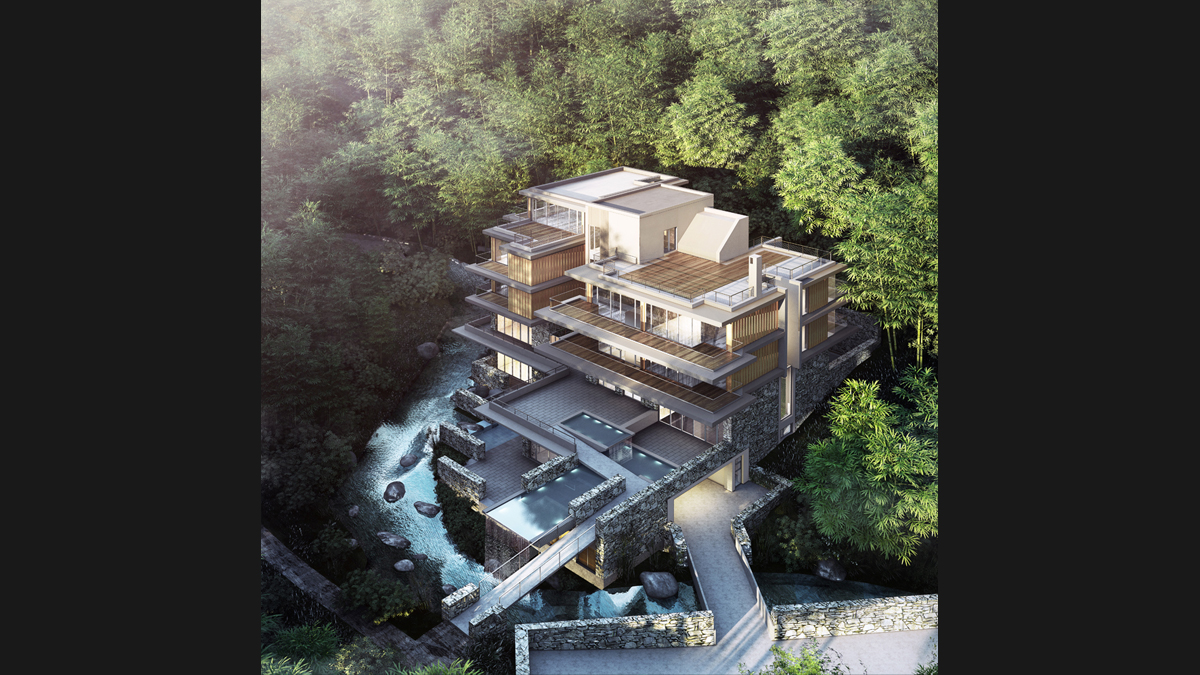Encore
House stands at the starting point of Shifuti ancient road in Hangzhou,
Zhejiang Province. Bounded by the creek to its west, the building recedes
eastward along the landform and cuts into the mountains. The tall, vertical
traffic core divides the building into two dislocated blocks so that each
guestroom has a view of the beautiful bamboo valley. The building patios and
large-overhang balconies take on strong horizontal lines, balancing with the
longitudinal lines of the bamboos. Spacious balconies add a flavor of leisure
to the guestrooms while blocking the ground view and protecting people¡¯s
privacy.
On
the other bank of the creek is an ancient stone road called Shifuti that dates
back to the Tang dynasty. Until the Republican period, it had been the only
road connecting Huanghu to Deqing. This historic site adds a historical
dimension to the project. In response, the design depicts a dramatic scene with
an individualized and direct way of expression: A transparent modern building
'grows' out of a historic site of stone, with its top mushrooming outward. This
creates a sharp contract between aged past and young present.
Location: Hangzhou, Zhejiang, China
GFA: 1,200 sqm
Client: Private
Design Team:
Yongzheng Li, Tim Mason, Qizhi Li, Yanfeng Lyu, Teng Jiang, Wei Gao, Junwei Sun
Design Date: 08/2016
¨C 02/2016
Construction Date:
01/2017 ¨C Ongoing





