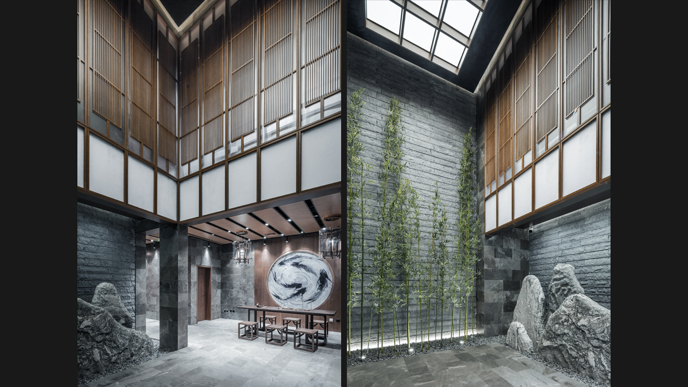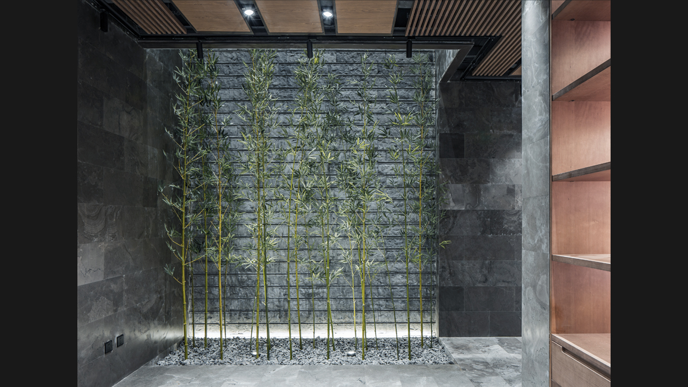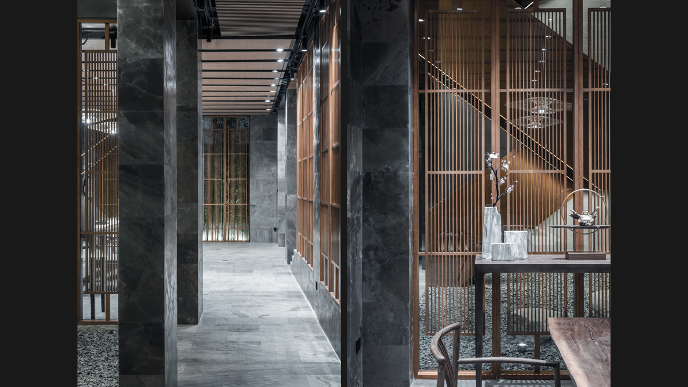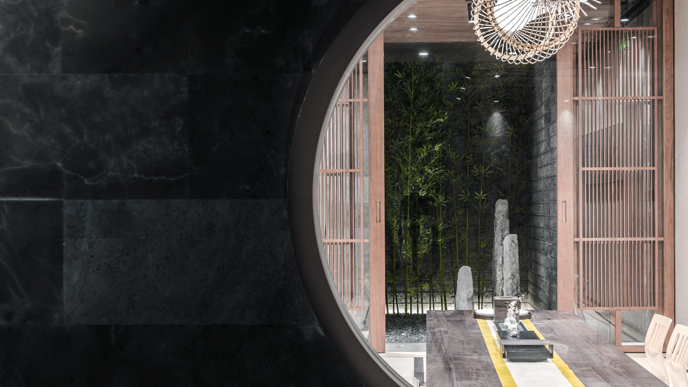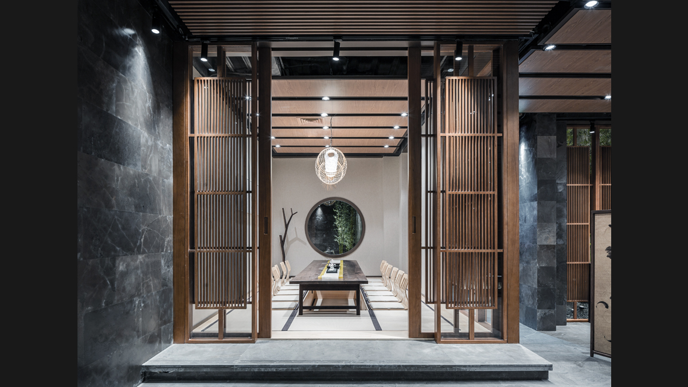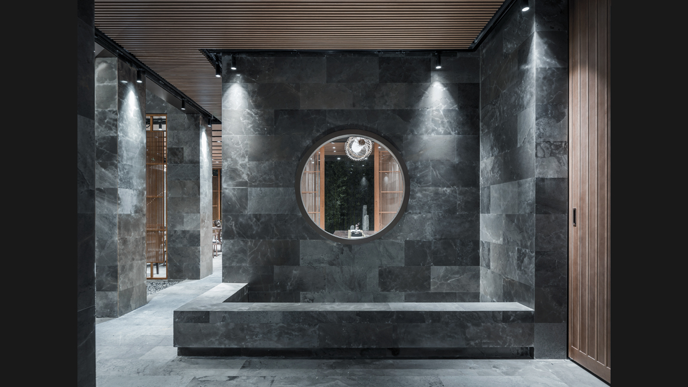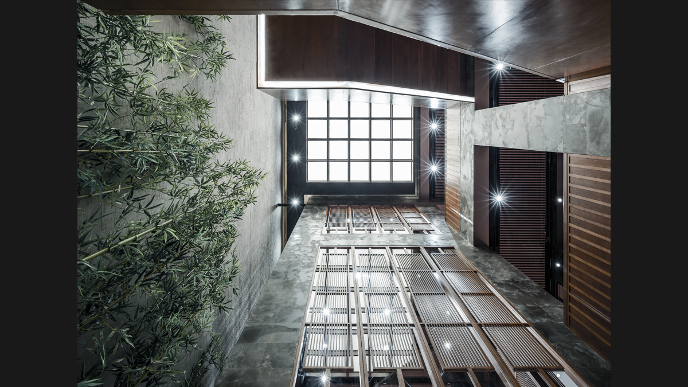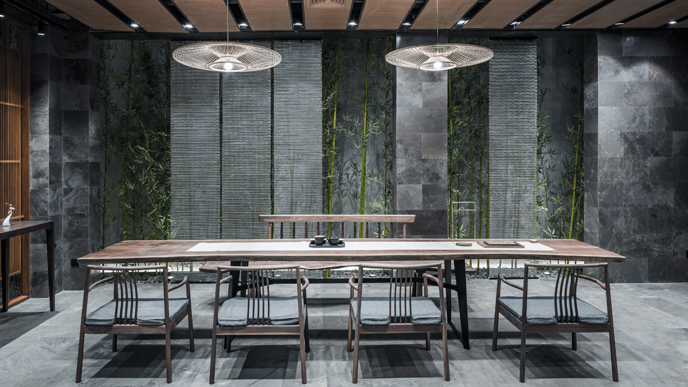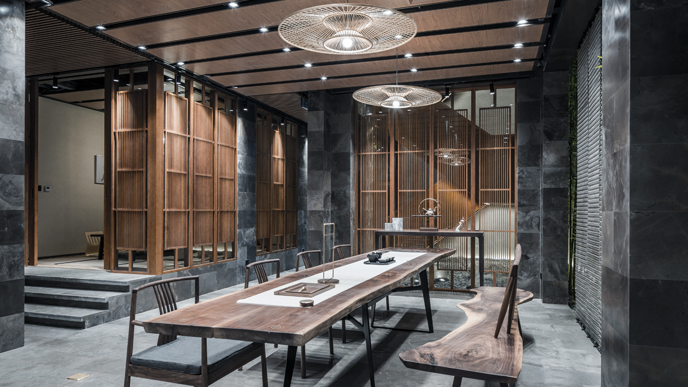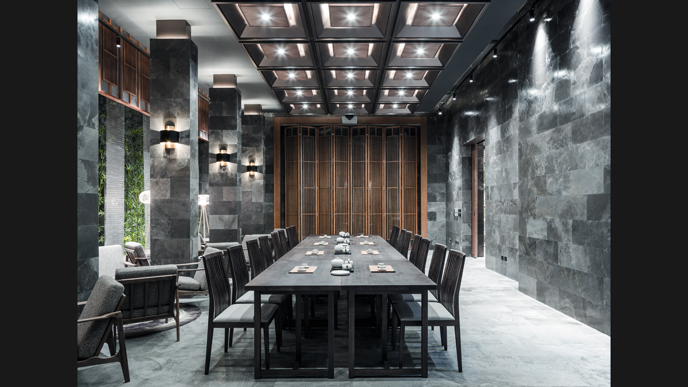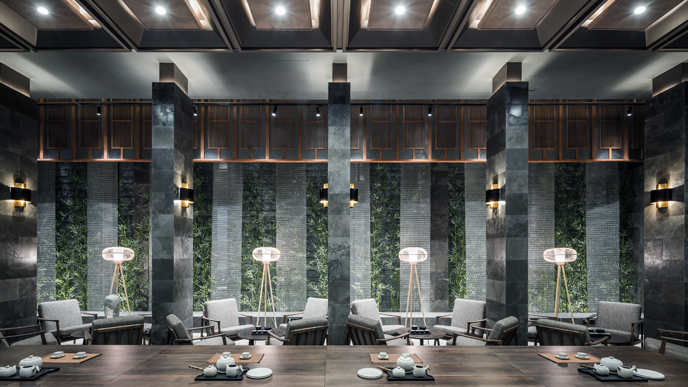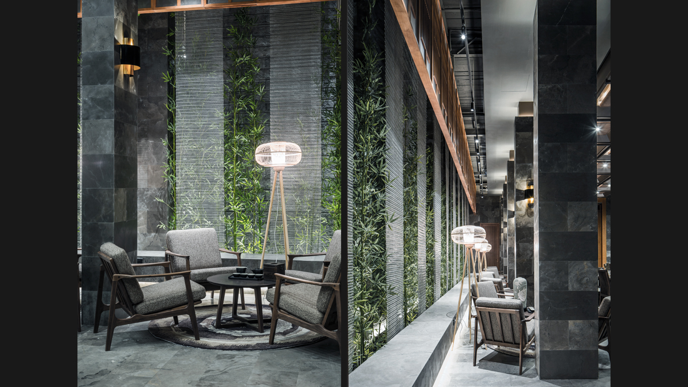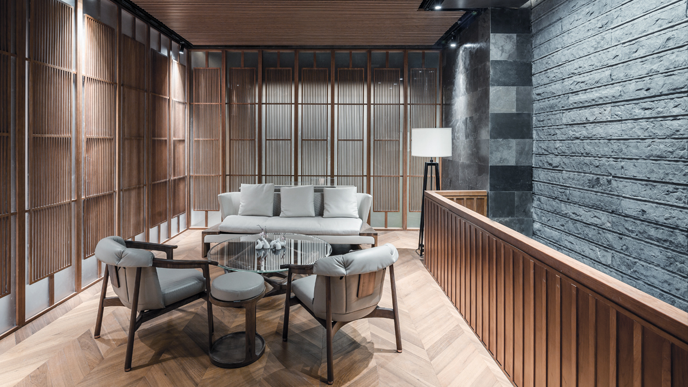Alibaba Executive Activity Centre, located
in an old factory building in 751 Arts District of Beijing, is the
activity, negotiation and communication site for Alibaba Entertainment. The
facilities lie in a 3-story old factory building which covers an interior area
of approximately 1,600 sqm. The first floor is an open activity space and rest
area. The second floor is a half-open conference and reception space plus a
small cinema. The third floor is a private executive reception space,
representing a transition from openness to privacy. Given the limited
day-lighting conditions, creating good interior spaces was critical to the
design. In view of the strong Chinese flavor of the Alibaba corporate culture,
the essential idea of the project is to build a Chinese-style garden inside an old
factory building, which shall inherit both the gene of traditional literati
garden and the gene of industrial architecture and contemporary architecture.
Traditional literati gardens in China are
normally not so spacious to encompass a great number of landscapes. For this
reason, all the sceneries inside the garden, from an artificial hill to a water
pool, from a tree to a rock, are always symbols of the immense nature. In this
project, the factory is considered as the 'boundary wall' of the garden. Within
this limited space, the spatial relationship featured by China¡¯s traditional
literati garden between 'building' and 'courtyard', between 'indoor' and 'outdoor' is established. Inside the 'boundary wall', various functional spaces are
inserted to simulate 'buildings' inside the garden; graceful 'courtyards' are
designed between 'buildings'. The space, flowing like water between 'buildings'
and 'courtyards', blurs the boundary between 'indoor' and 'outdoor', thus
satisfying the intention of building a classic garden where the scenery varies
with each step.
The project also responds to the old
factory building where it is located and the modern times of the project
itself. Firstly, modulization and standardization are emphasized in the design
as a direct response to the industrial nature. Controlled by a set of 600x600mm
grid system, all the design elements, including space, walls, courtyards,
furniture, floor pavement, suspended ceiling and structures, etc. are arranged
orderly. Standardized architecture and furniture components are used a great
deal to facilitate refined control of construction quality as well as to lower
the project cost and to improve construction efficiency.
Secondly, aesthetically the contemporary
design approach featuring simplicity is applied, which covers the building
shape, the courtyard layout, and the furniture decoration. Meanwhile,
contemporary material and technologies are used to replace components of the
same kind used in traditional buildings, for example, stainless steel wire mesh
is used to replace traditional sheer curtain, which, while creating a dim
sense, also possesses the metallic lustre with modern sense; inspired by
caisson ceilings used in traditional Chinese buildings, a kind of suspended
ceiling component possessing both lighting and sound absorption functions has
been developed particularly for this project.
Location: Beijing, China
GFA: 1,600 sqm
Client: Alibaba Group
Design Team: Yongzheng Li, Qizhi Li, Nan Yu,
Yanfeng Lyu, Teng Jiang, Kai Ma
Design Date: 04/2017 - 06/2017
Construction Date: 06/2017 - 04/2018

