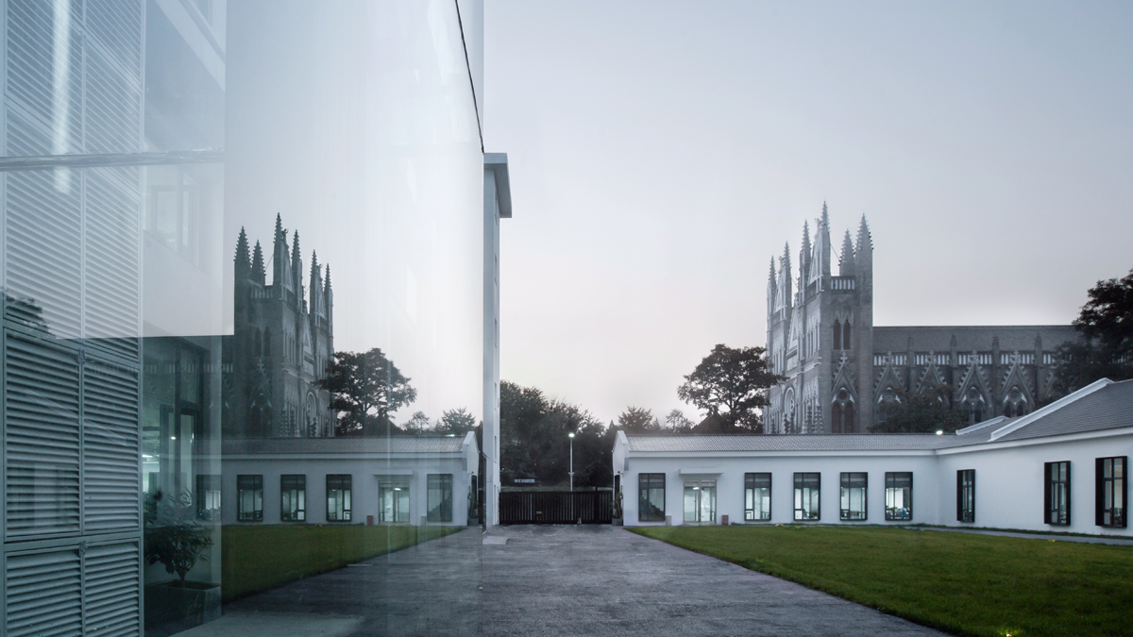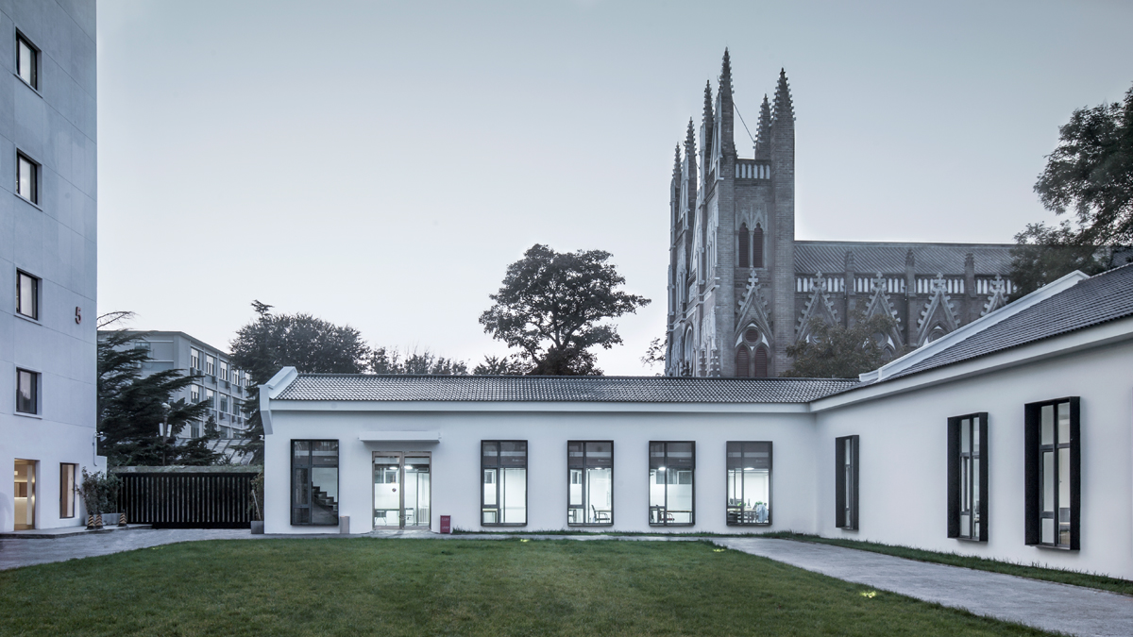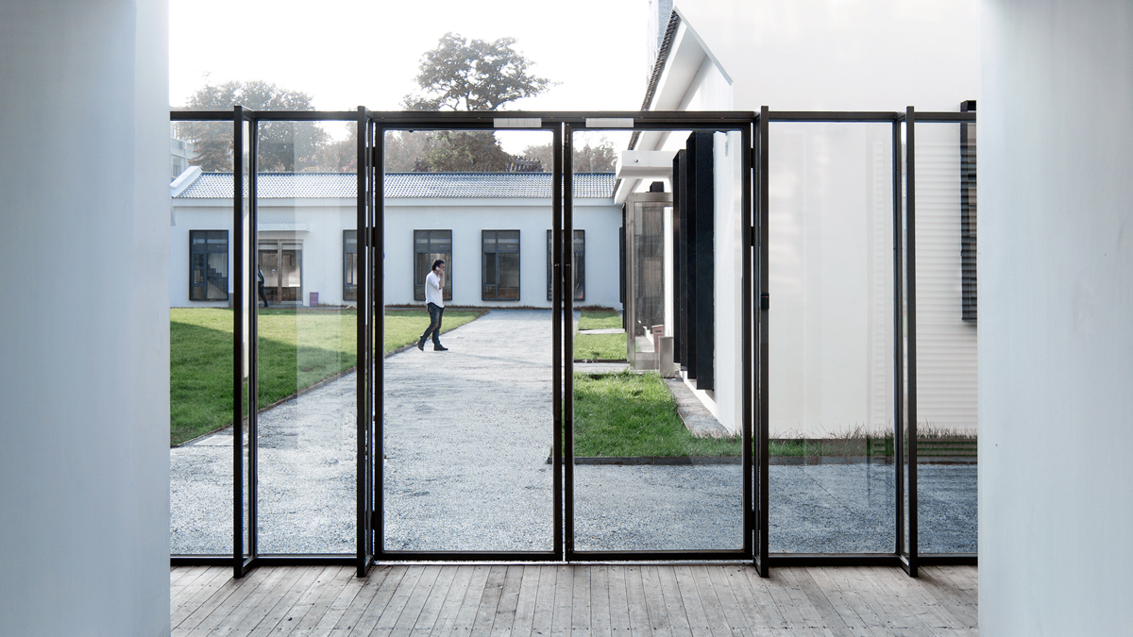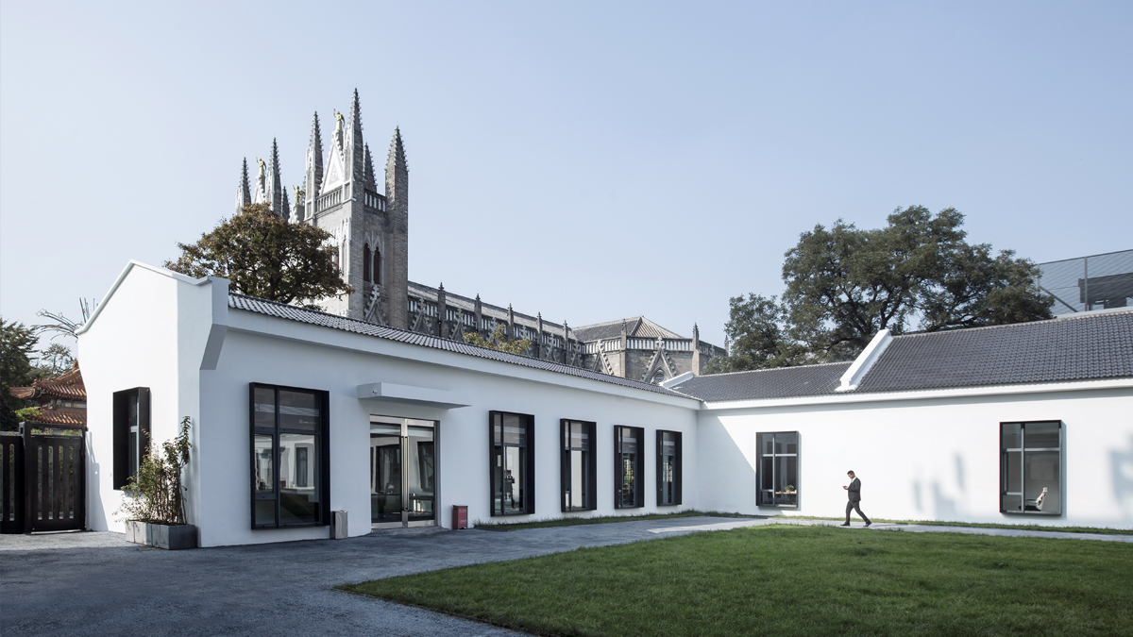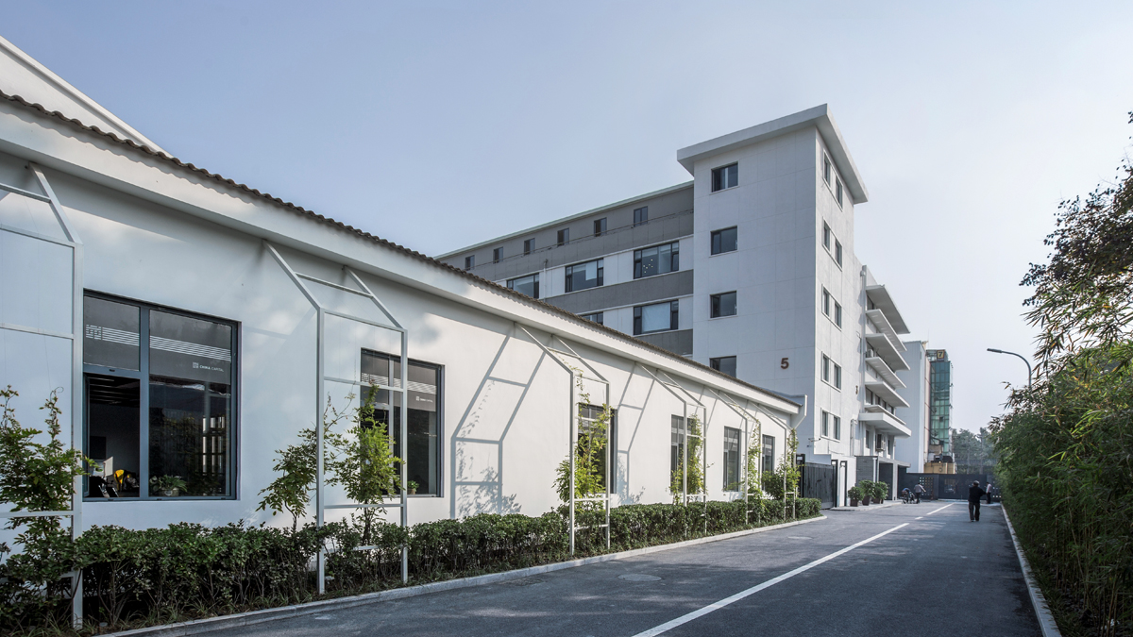Jiusi Cultural and Creative Park is located on the west side of Xishiku Street and neighbors the Xishiku Church to the west. The linear distance between the park and eastern Beihai Park is only 500 meters and its linear distance to the northwest turret of Forbidden City is 1000 meters, making it the so far nearest cultural and creative park to the Beijing central area. The park originally was a Sino-Germany vocational school with large open spaces used as practical workshops and classrooms, which are of various utilization potentials.
The site area is about 4,800 sqm and floor
area is approximately 8,000 sqm. After renovation, the park is consist of five
individual buildings. In the space layout, it offers more flexibilities for the
tenants thus their diversified needs for rooms will be well fulfilled. The delightful
landscape in the park is in perfect harmony with the indoor office environment.
To create a pleasant scenery and lighten the traditional dull office, the
building roofs are converted into gardens, presenting a layout where every room
has easy access to the beautiful scenery and meanwhile providing the tenants
with more available public areas. As for handling the relationship between the
park and the city, with its traffic circulation design, the park incorporates
the shops of the Xishiku Street into its area, forming a semi-open commercial
pedestrian area and stimulating the vitality of the park. During redesign of
the building façades, the old disorderly facades are replaced with a new concise
sense of order. In compare with the neighboring Xishiku Church, a distinct contrast
emerges between the simple and complicated, modern and classical.
After renovation, the Jiusi Cultural and
Creative Park has achieved the remarkable renewal of buildings in old urban
district and provided an excellent work and demonstration place for high-end
cultural and creative enterprises. Facing Beihai Park in the east and
neighboring Xishiku Church in the west, the Jiusi Cultural and Creative Park
has become a cluster area for cultural and creative enterprises in Beijing core
area.
Location: Beijing, China
GFA: 8,000 sqm
Client: Jiusicheng Investment Management
co.LTD
Design Team: Yongzheng Li, Tim Mason, Qizhi
Li, Teng Jiang, Yanfeng Lyu, Falu Wang, Kun Wang, Jie Wang
Design Date: 07/2016 - 08/2016
Construction Date: 08/2016 - 04/2017

