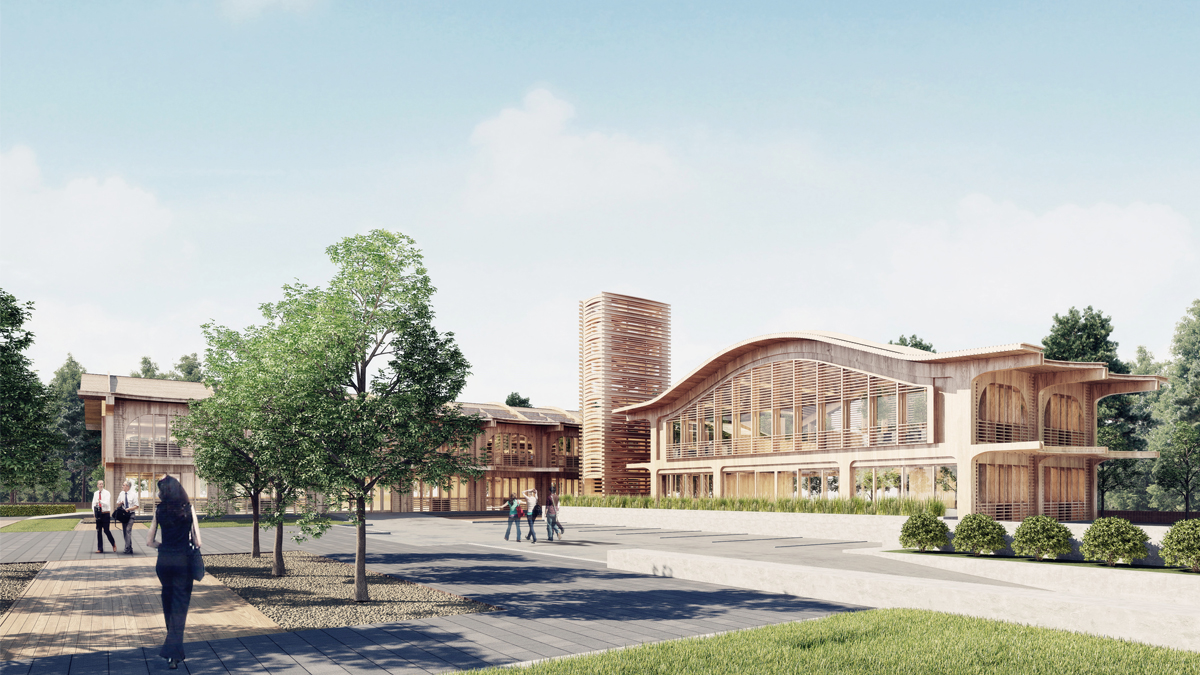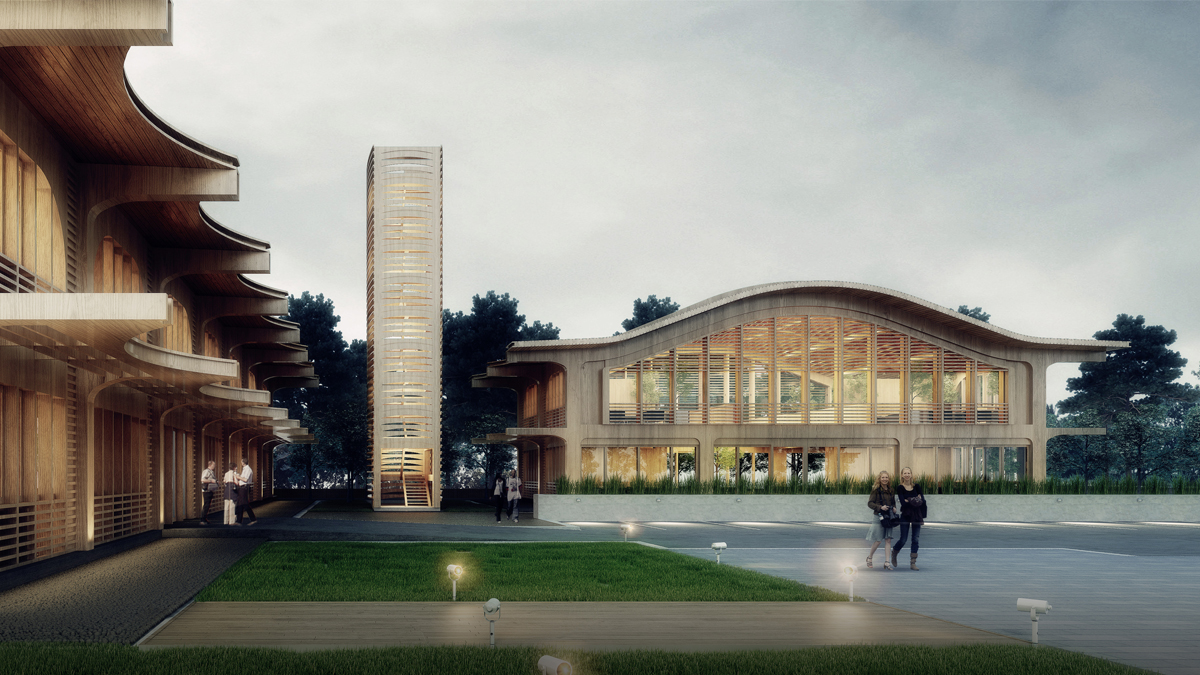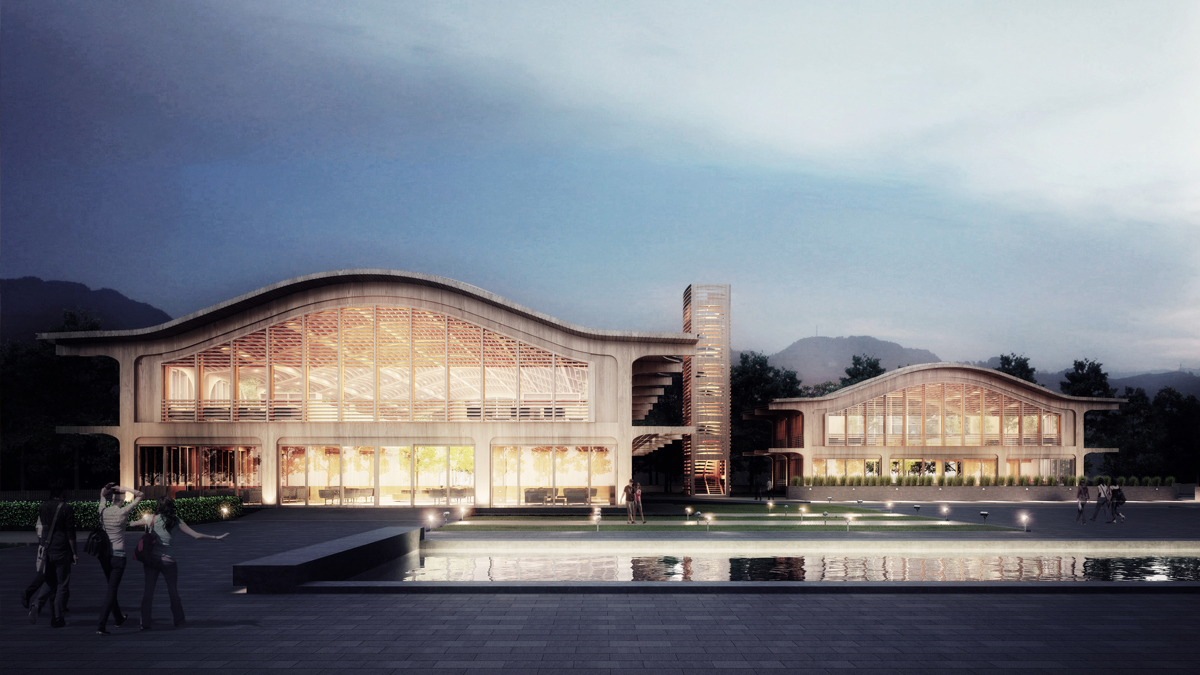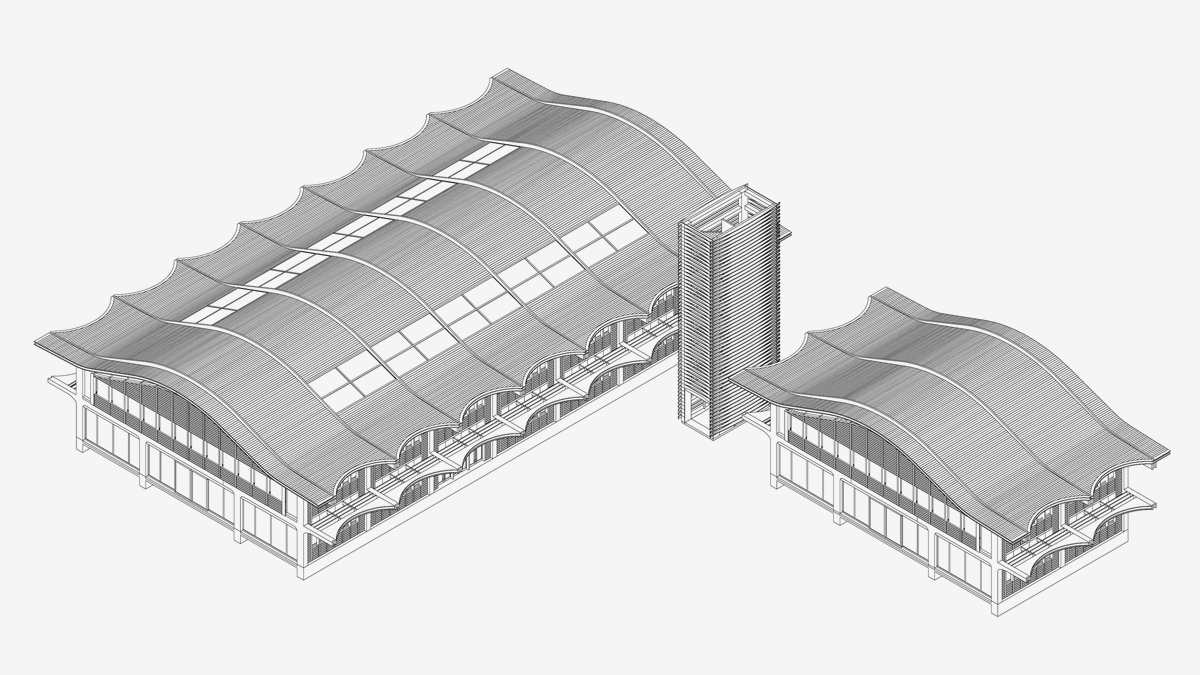In mainland China, modern heavy timber construction is just at the beginning stage. As an important partner of Canadian Wood, Boise planned to build a 2,000 sqm heavy timber construction office and exhibition centre in its industrial facility. The building features western red cedar as the structural and facade material to make the best of its mechanical and aesthetic potentials. To make a reference to the rationality and flexibility of industrial buildings, a modular structural system is applied to create a use space capable of holding multiple functions, including exhibition, office, conference and training, and leisure and catering. The roof features large-span glued laminated wood beams depicting the harmonious outline of typical oriental buildings. The cantilevered roof and facade louvers effectively reduce solar gain in summer and create rich light and shadow experience.
Location: Beijing, China
GFA: 2,000 sqm
Client: Boise Housing Technology (Beijing) Co., Ltd
Design Team: Yongzheng Li, Qizhi Li, Yanfeng Lyu
Design Date: 10/2015 - 11/2015





