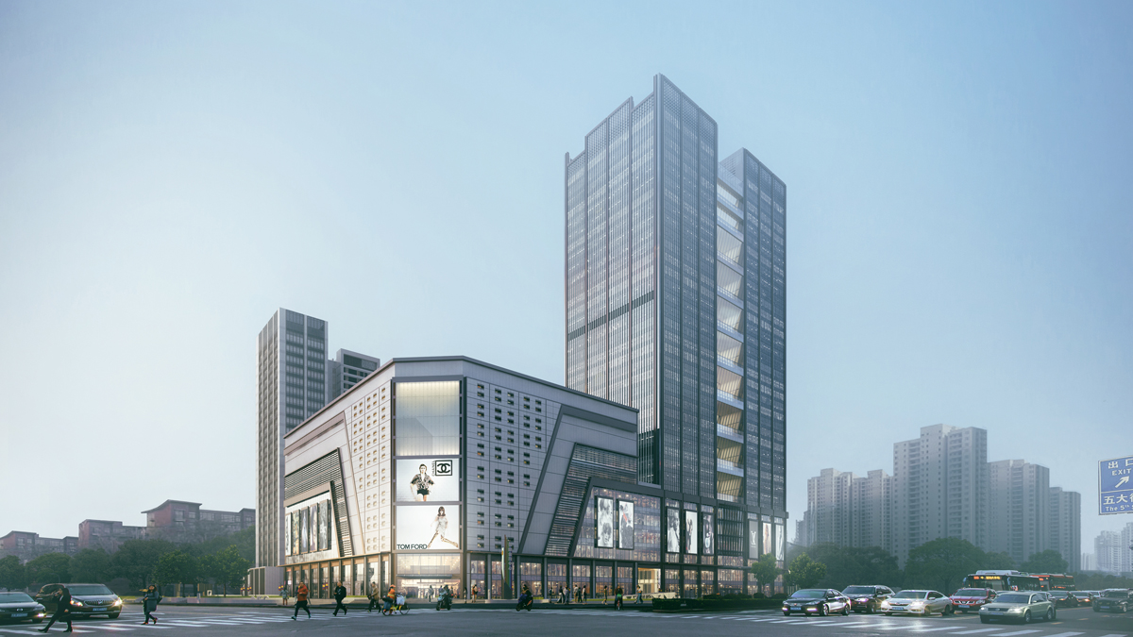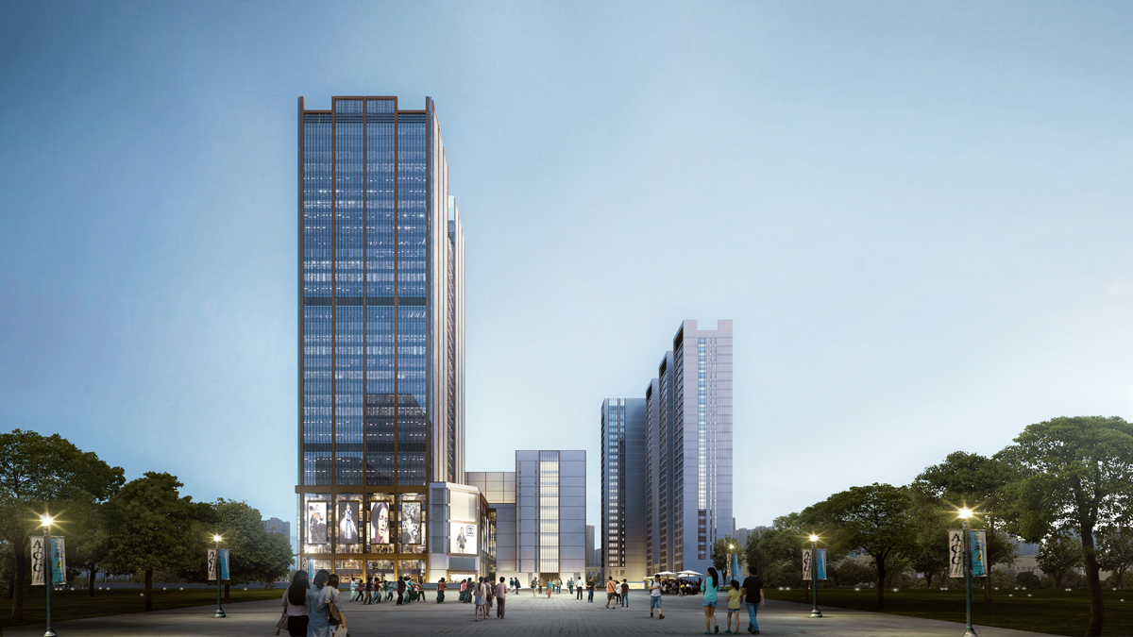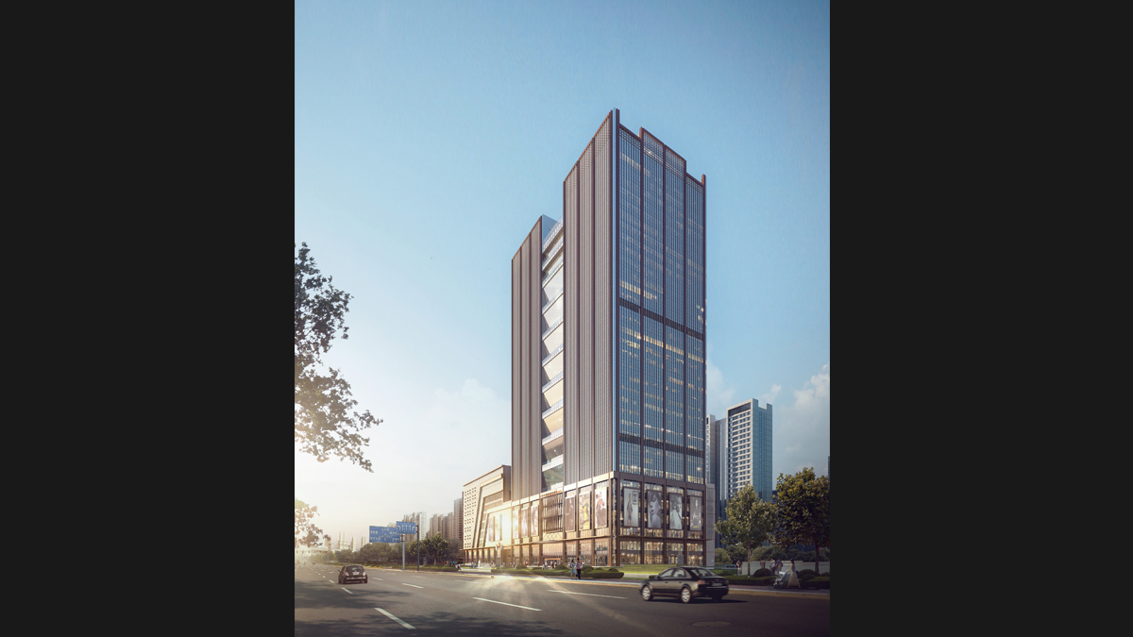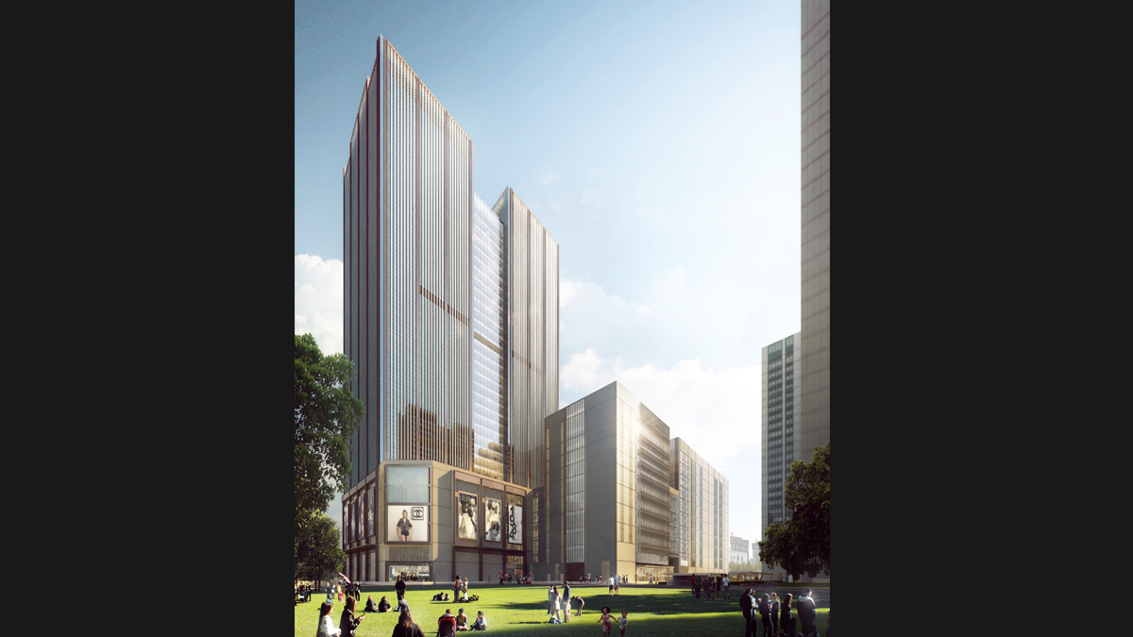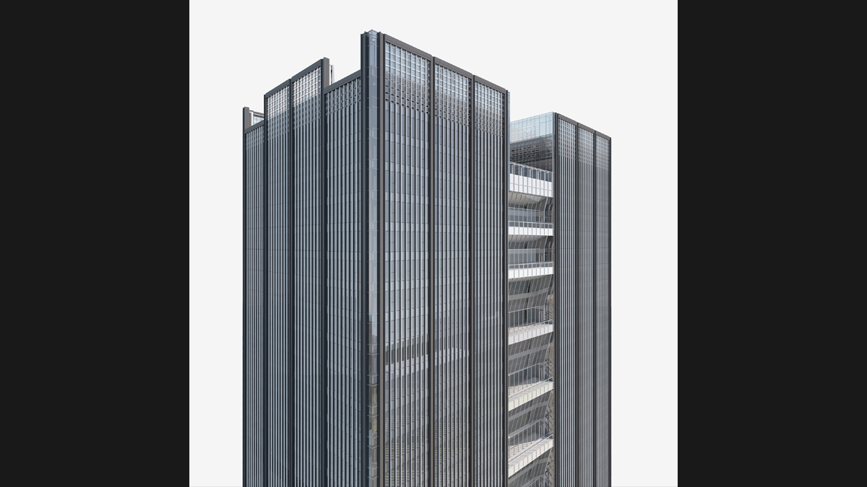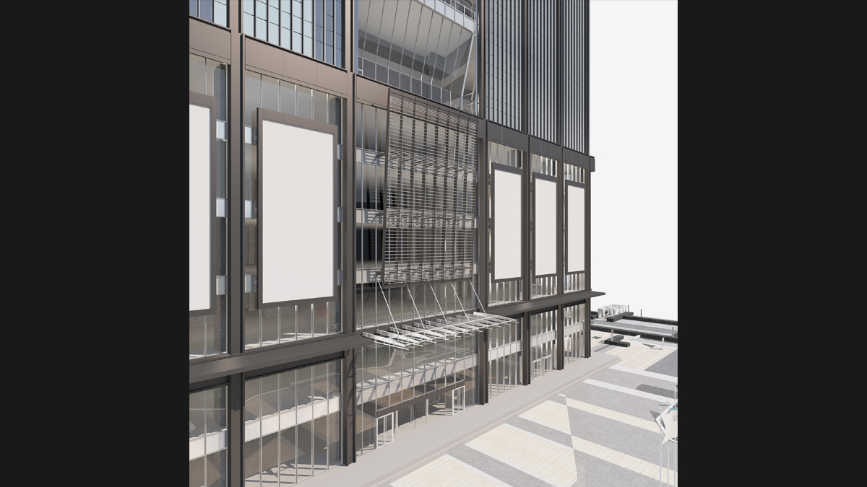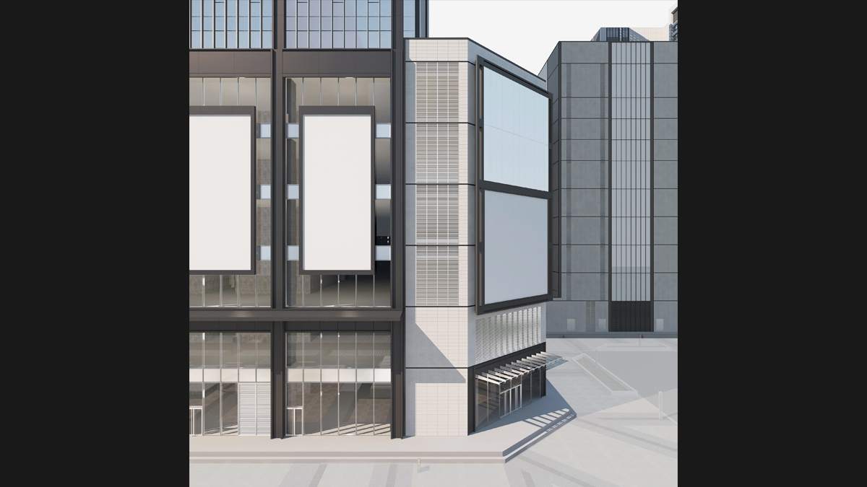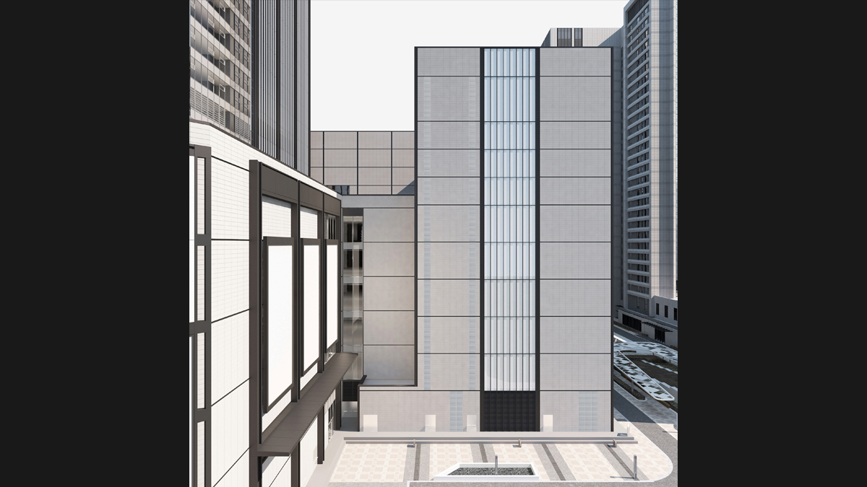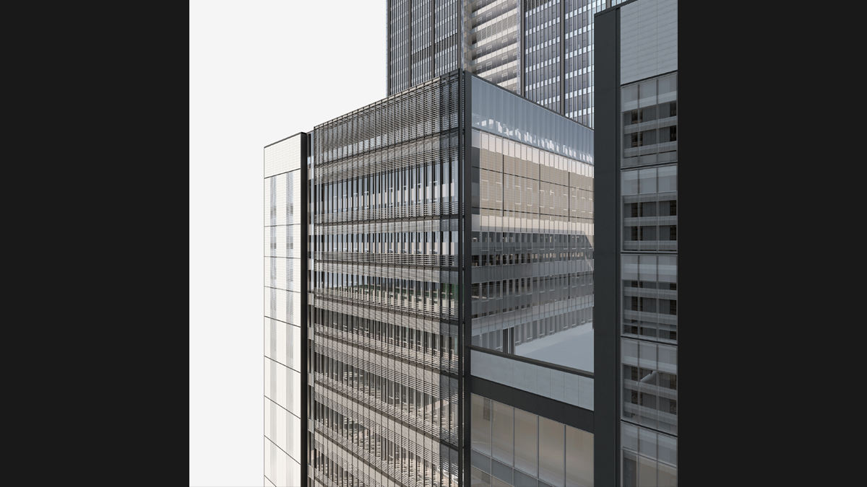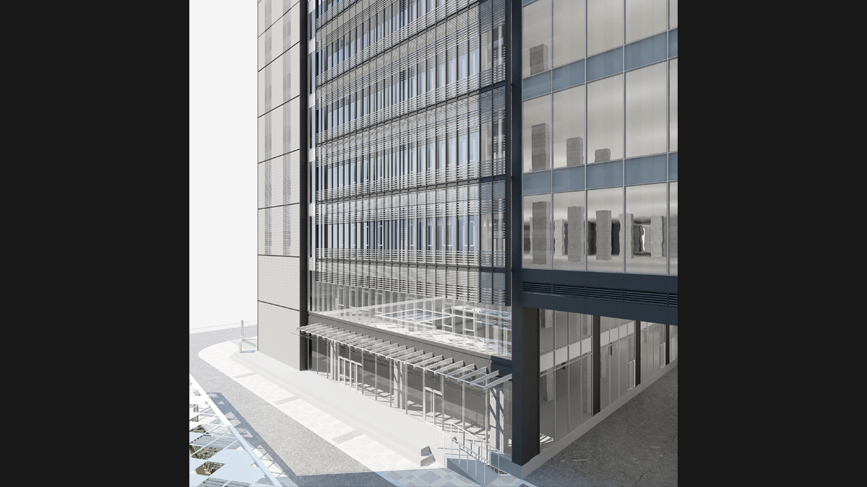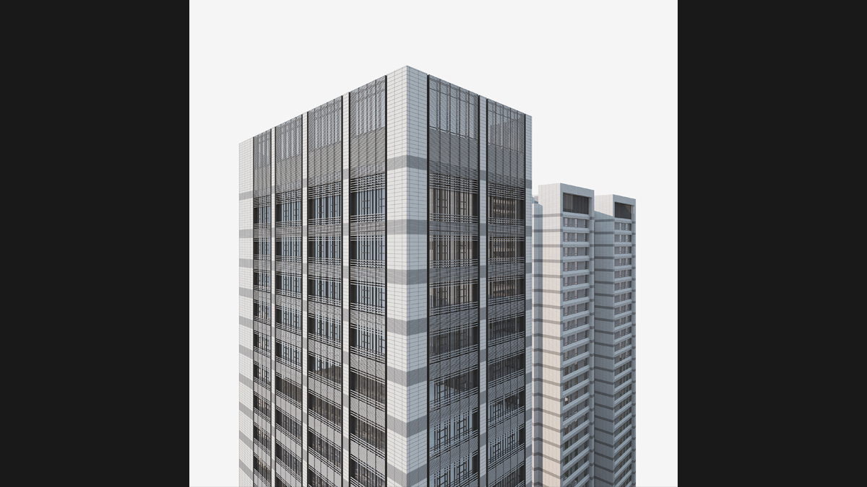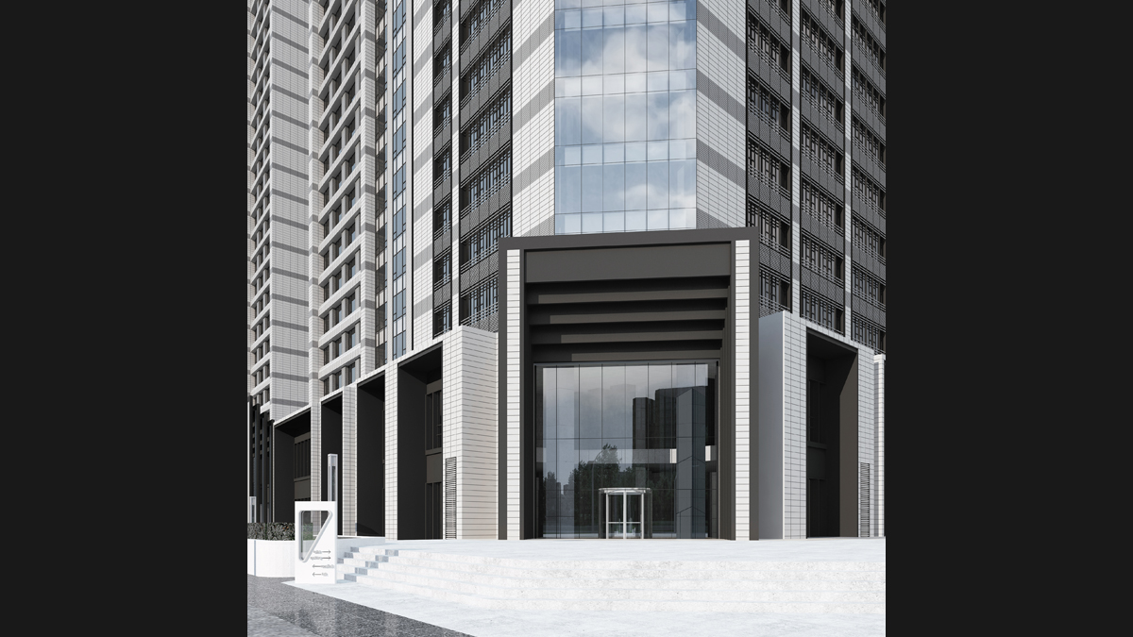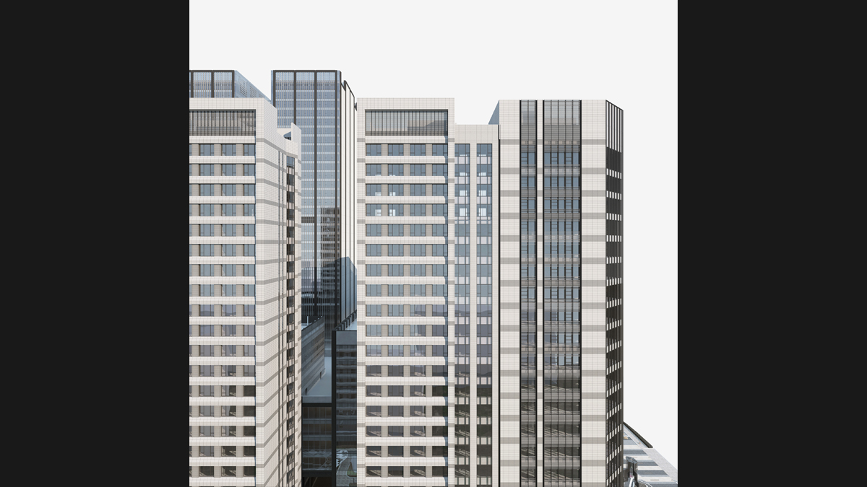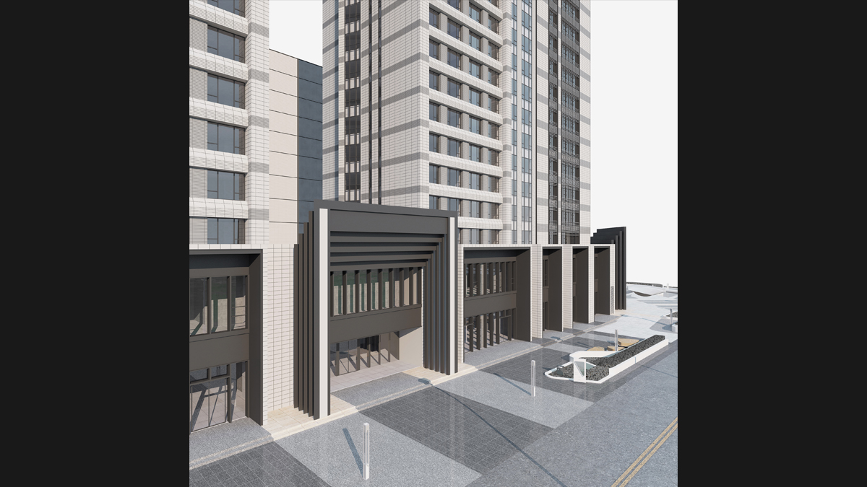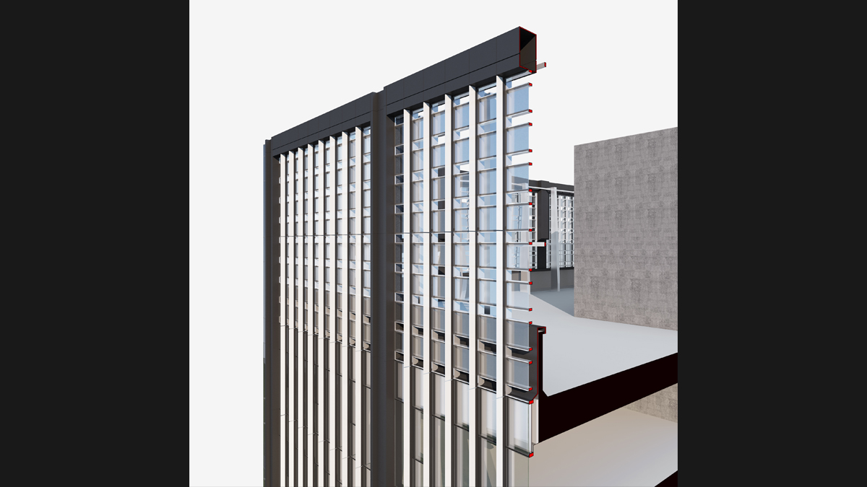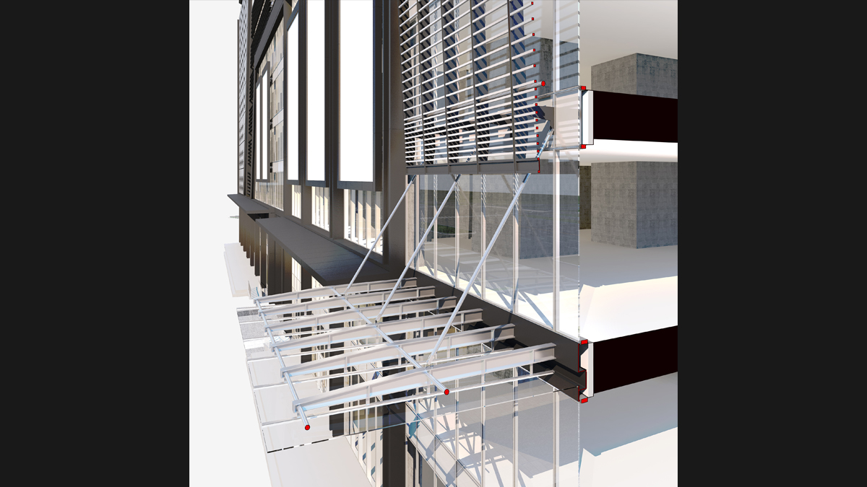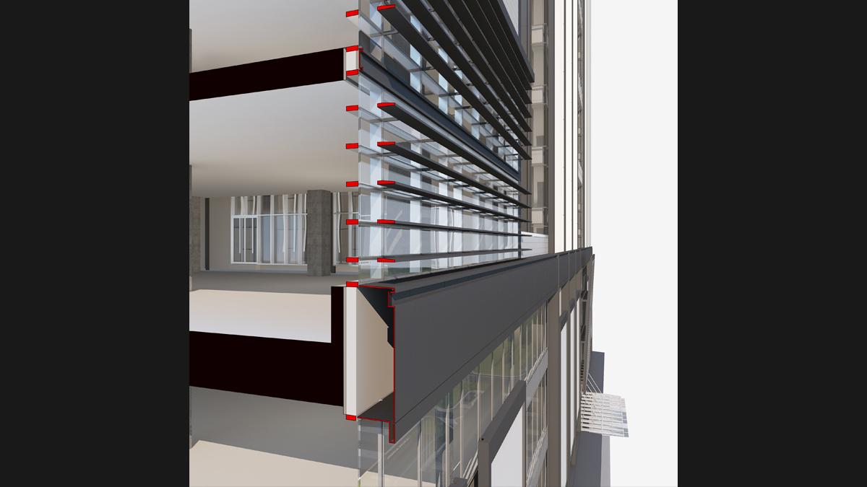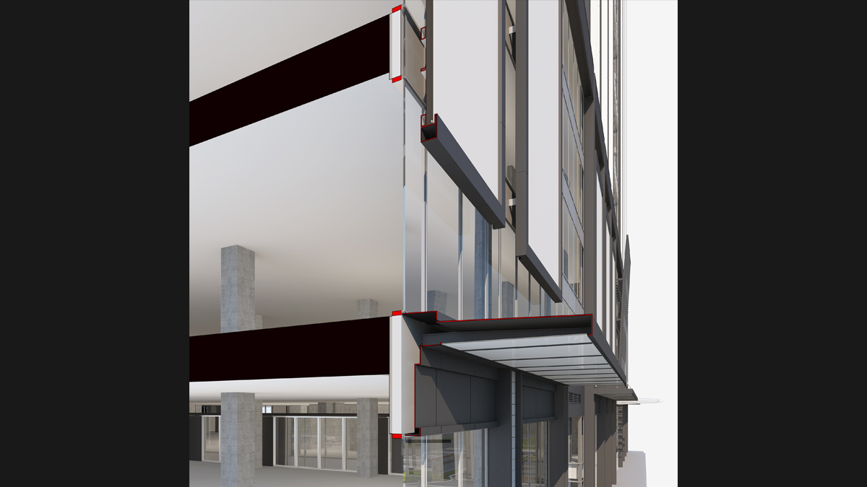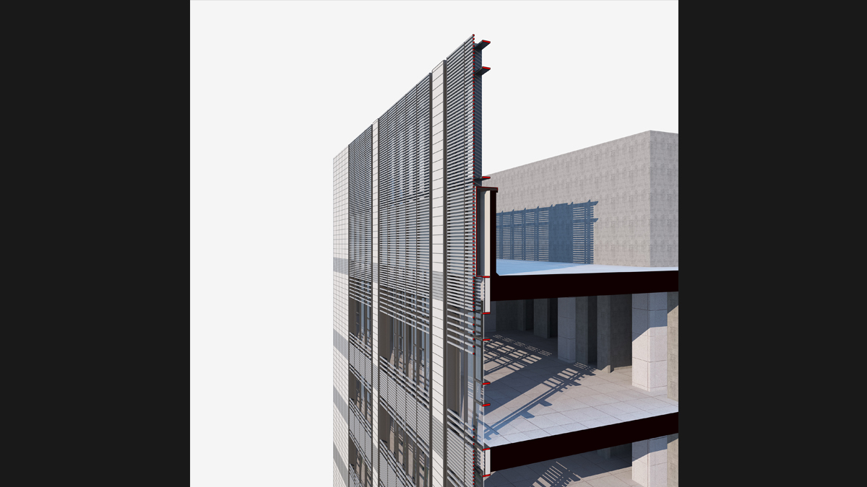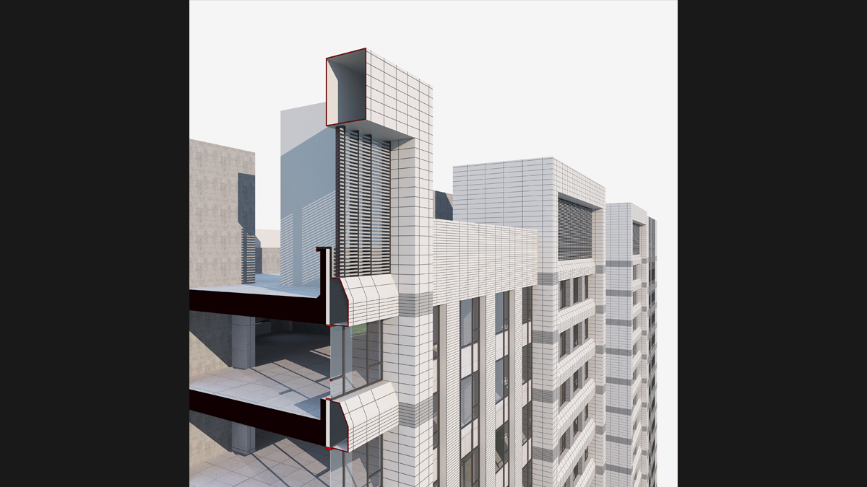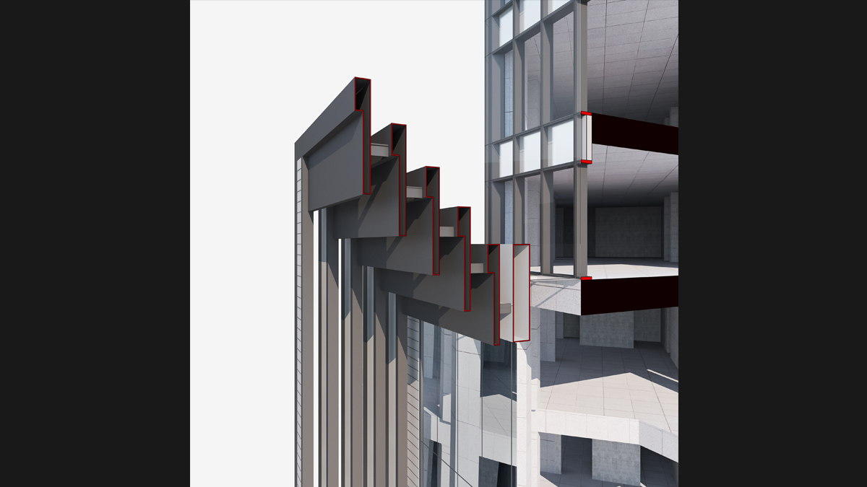Kaifeng World Financial Centre is located
in the New District of Kaifeng, adjacent to Zhengzhou-Kaifeng City Expressway
on the north, with a GFA of over 400,000 square meters. The building complex is
composed of three major parts: a super high-rise office building, a shopping
mall and an apartment building; the super high-rise office building is the
tallest building under construction in Kaifeng (by 2017). On the basis of
original architectural structure, UUA adopts a brand new design for
building facades, to endow the building complex with refined and modularized
nature of modern architecture, as well as the proportion and symbols of classic
architecture.
In the building complex, glass curtain
walls are mainly adopted for the office building, which in combination with a
sky garden every three storeys in the north facade form several groups of
outdoor terraces, creating rich rhythms on the facade. The sky gardens
vertically divide the building volume to strengthen the tall and straight look
of the tower building. The shopping mall is mainly designed with terracotta
curtain walls, glass curtain walls and outdoor billboards, to portray the rich
texture of the facade and create a business atmosphere. The 45¡ãcorner of the
building is opened as the main entrance to the shopping mall, with a large LED
advertising screen hanging above, forming an entrance space for guiding
customers. The shops on the ground floor of the shopping mall all face the
street, to strengthen the business atmosphere of the ground floor while
bringing vitality to the city interface. The terracotta and glass curtain walls
are also used for constructing the facade of the apartment building, to make it
look orderly and bring a feeling of elegance to the apartment building. The
newly designed building facades make Kaifeng World Financial Centre show an
architectural form conforming to international standards, creating an
impressive city skyline at the gateway to Kaifeng.
Location: Kaifeng, Henan, China
GFA: 400,000 sqm
Client: Henan Landmark Real Estate
Design Team: Yongzheng Li, Qizhi Li,
Yanfeng Lyu
LDI: CEEDI
Design Date: 06/2014 ¨C 09/2015
Construction
Date: 04/2013 ¨C Ongoing

