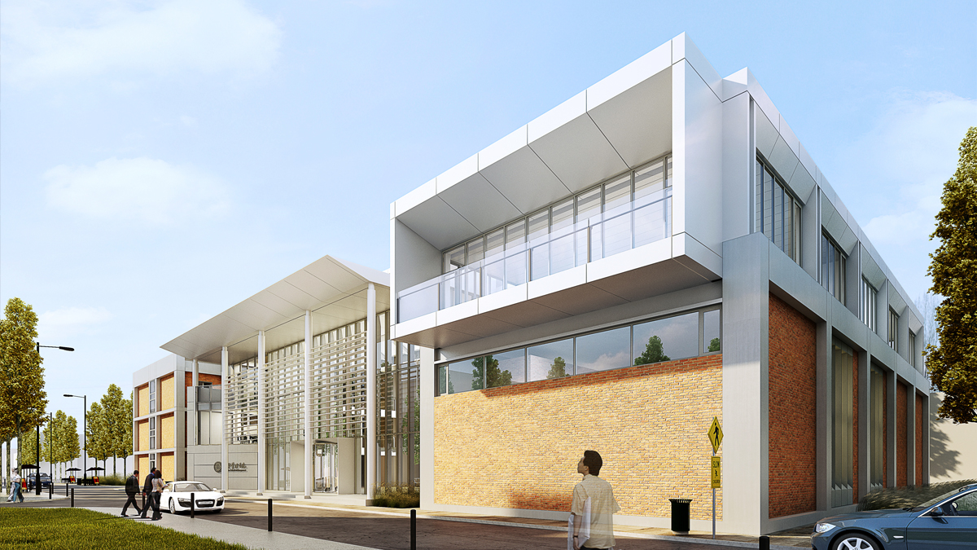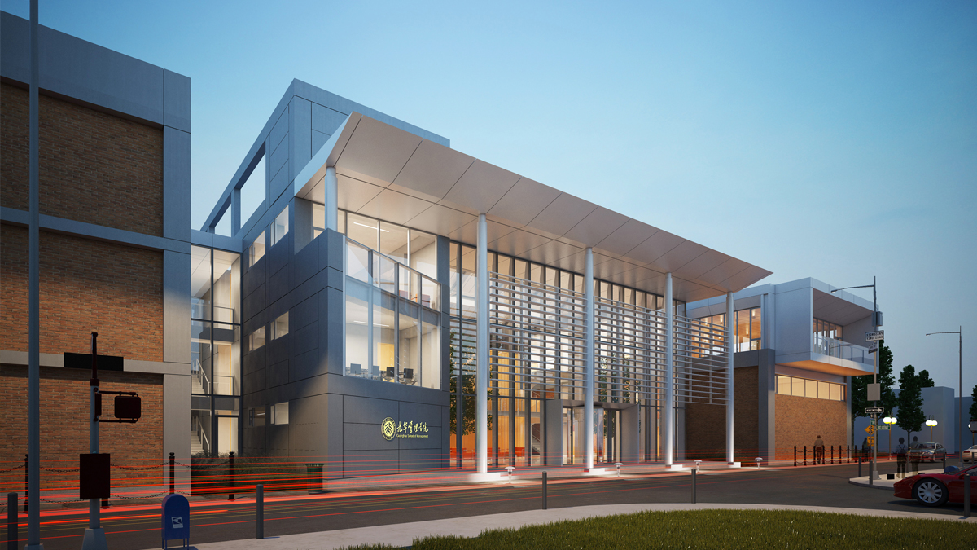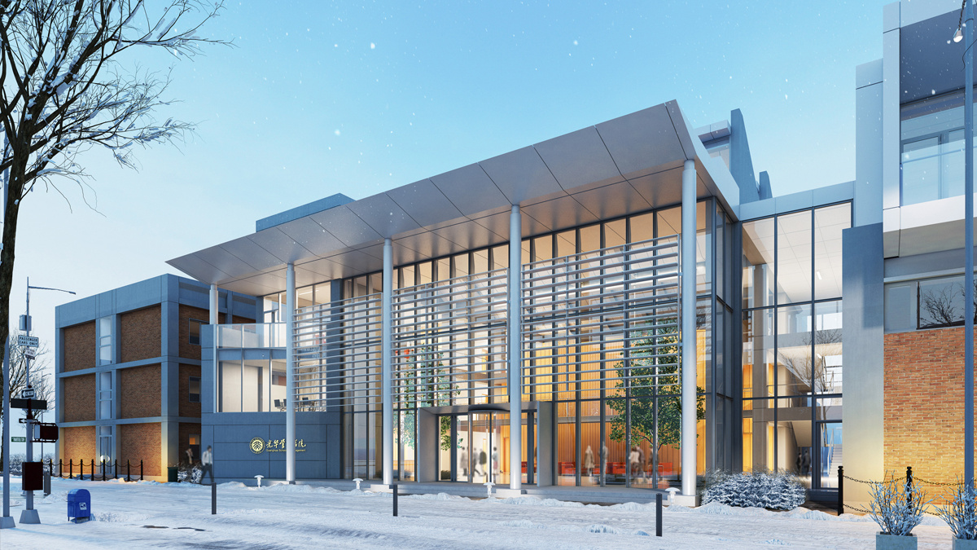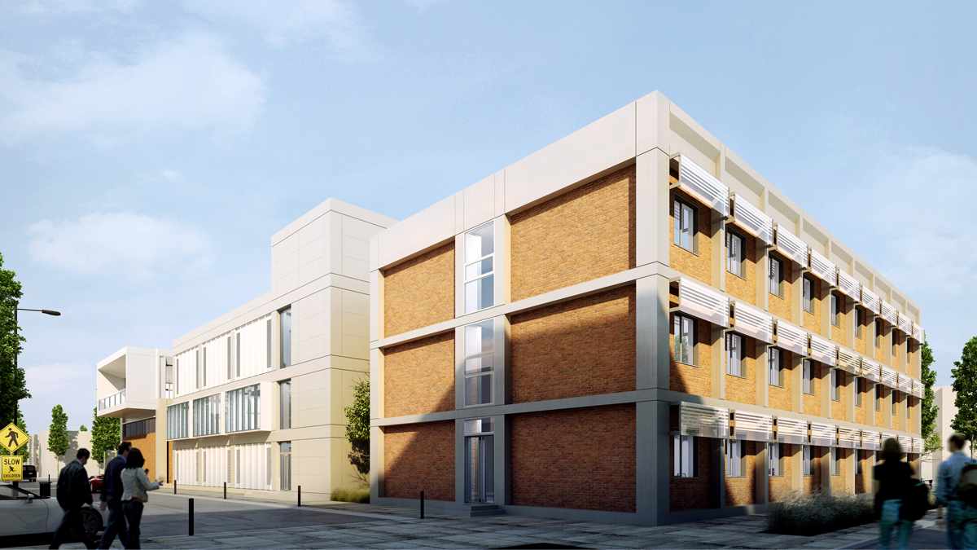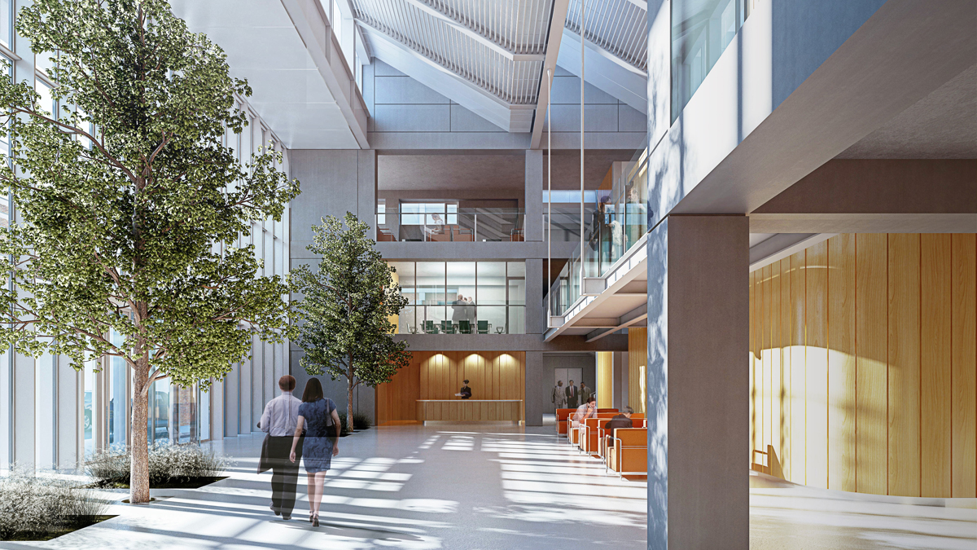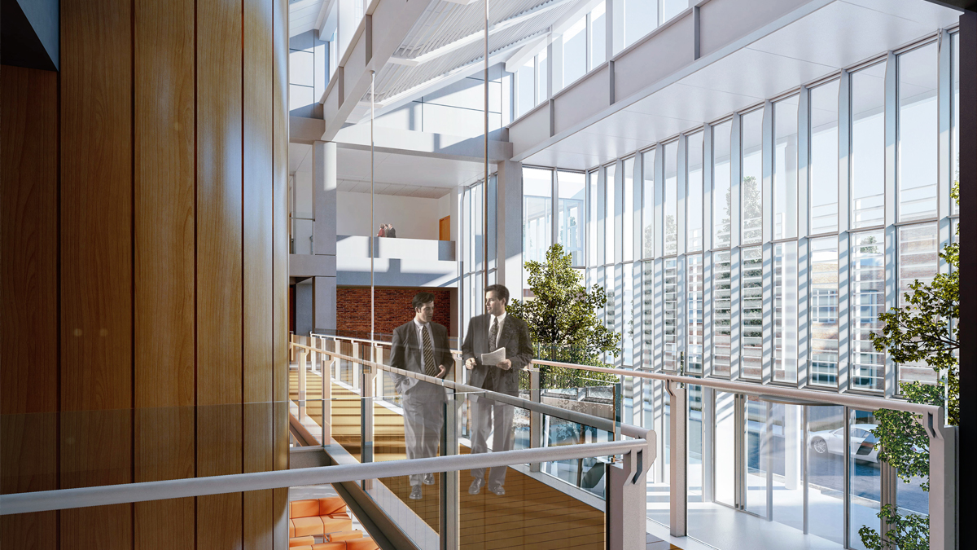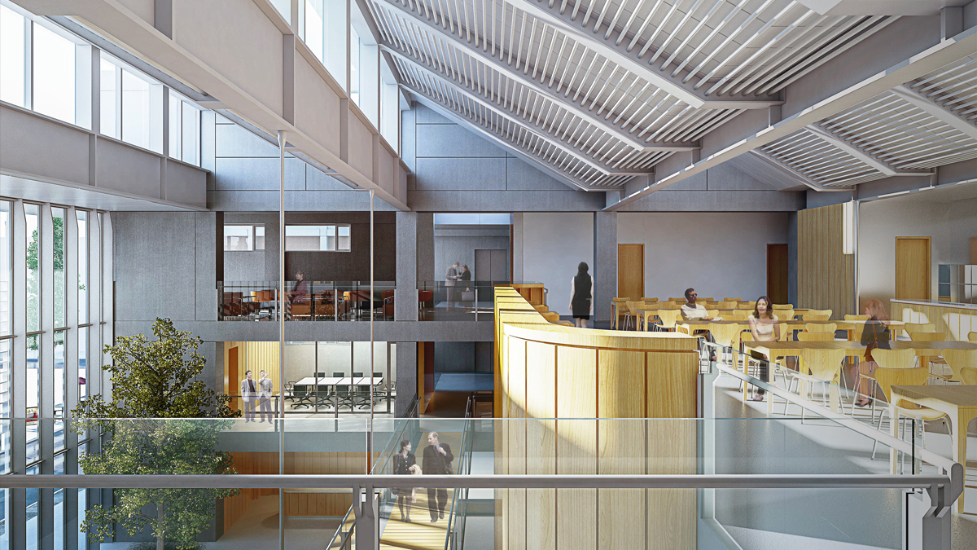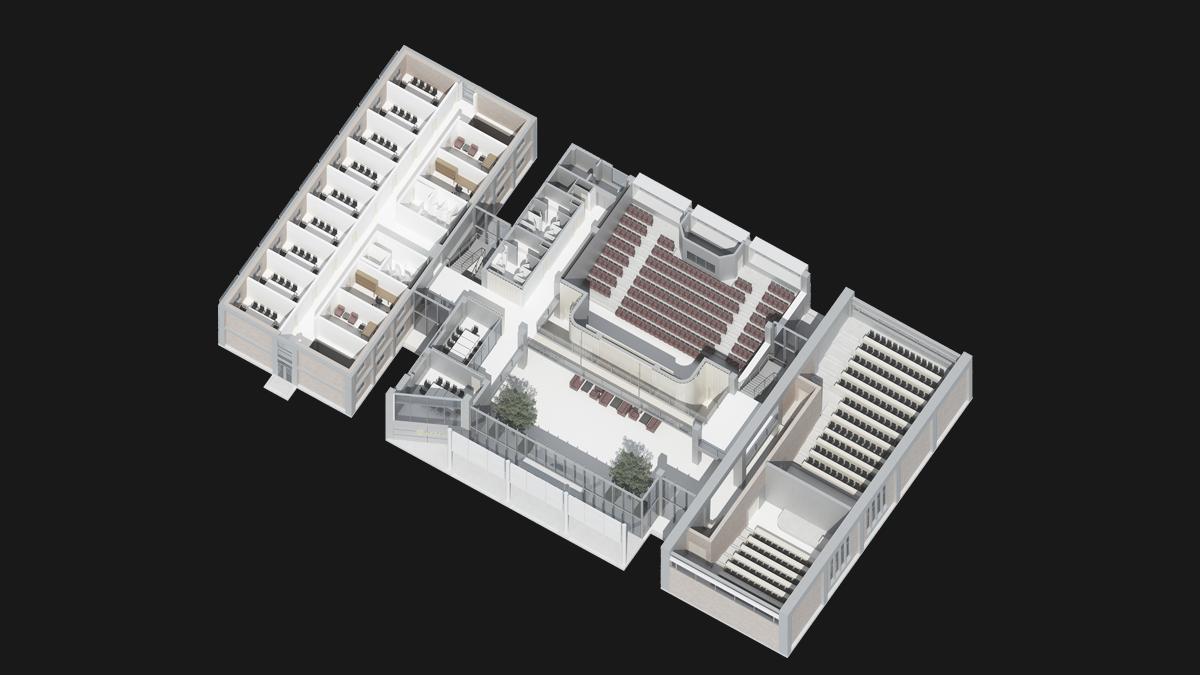Guanghua School of Management 898 Centre sits in 898 Park, Chaoyang District, Beijing. Utilizing the resources of 898 Park and Guanghua School of Management, Peking University, the project expects to become the second teaching and activity area complementing the school campus. In the project site stand two 1950s red-brick industrial buildings. The design intends to increase the floor area to around 5000 sqm and furthest meet the client¡¯s demand of use by refurbishing the two old buildings and adding a new one. The design will be implemented to emphasize contrast and harmony between the old and the new.
To achieve contrast, the design will protectively refurbish the old buildings and retain their original style of the 1950s industrial buildings, while the new building, on the contrary, will demonstrate the transparency and lightness of contemporary buildings. To achieve harmony, the new building will accord with the old ones in respect of structural system, building massing, building materials and functional layout.
In the northern part of the site, which is home to the old industrial building, the existing concrete columns will be retained and reinforced as necessary. The existing red-brick exterior wall will be demolished and rebuilt with recycled old bricks to provide the day-lighting needed by the new spaces. On top of the building, a new steel structure extension will be added. The facade of the extension will feature glass and white aluminum panel in contrast to the underlying old building, demonstrating a lightweight, transparent modernity. The first floor of the building, with a clear height of 6m, is divided into two lecture theatres. The added top floor is divided into two typical classrooms and a teacher lounge.
The southern part of the site is the old office building containing an basement and three aboveground floors. Except reinforcing the existing structure, the interior of the building is furthest retained except minor modifications. On the southern facade of the building, sunshade panels of alternate transparent glass and mirror glass are added. The mirror portion can reflect the garden in the south, producing interesting interaction with the environment. The basement, with a clear height of only 2m, can serve as space for storage and equipment. The first floor is an co-working space. The second floor houses seminar rooms and offices. The third floor contains guest rooms and dormitories.
Client: Guanghua School of Management, Peking University
Design Team: Yongzheng Li, Qizhi Li, Teng Jiang, Yanfeng Lyu
LDI: Jiuyuan International Construction Consultants Ltd.
Design Date: 10/2016 - 11/2016

