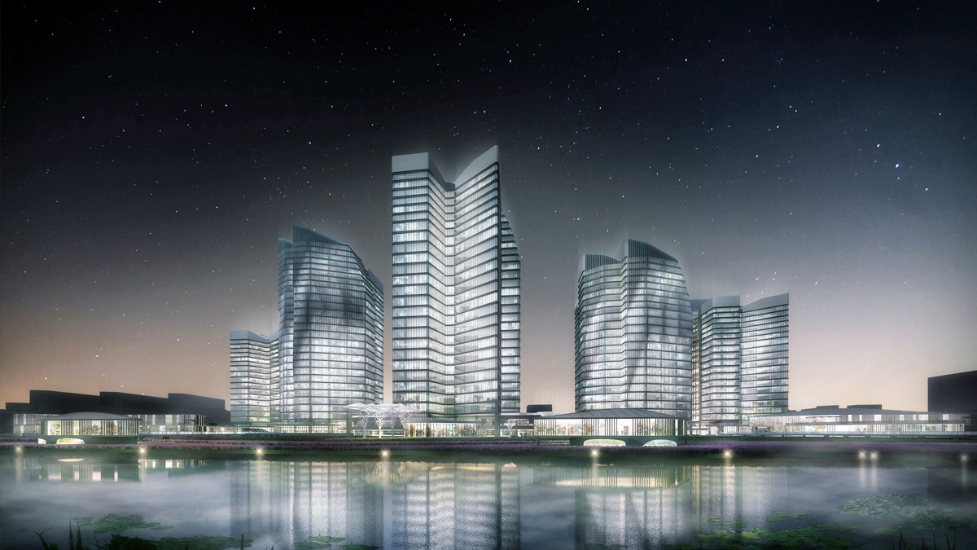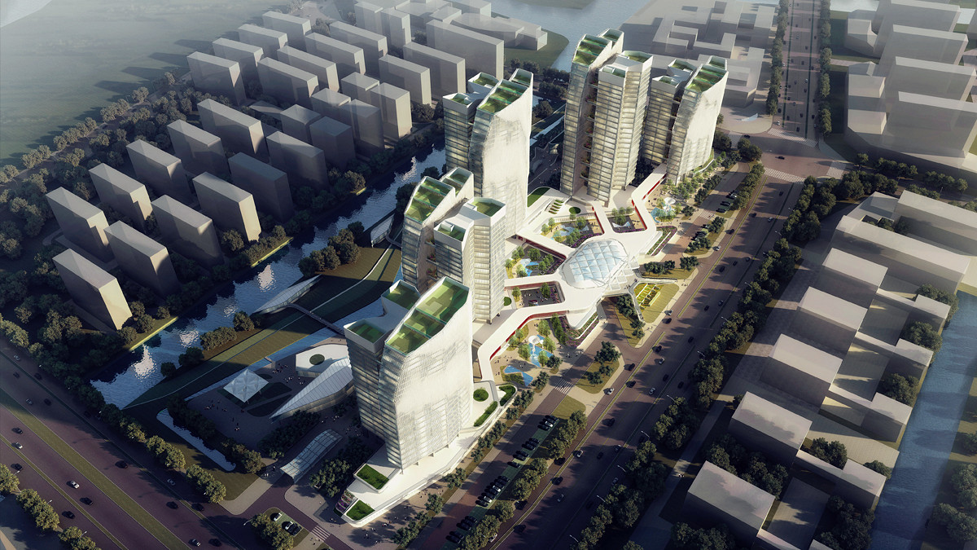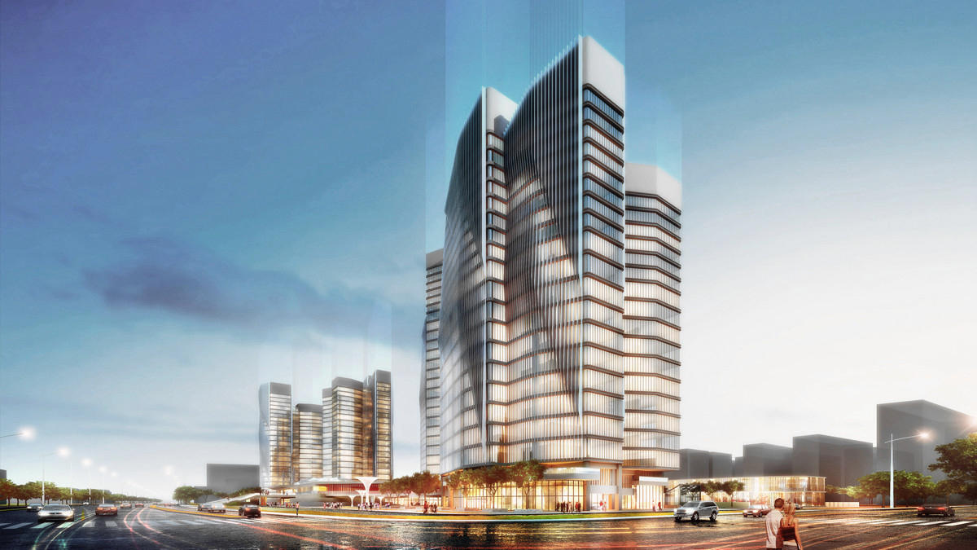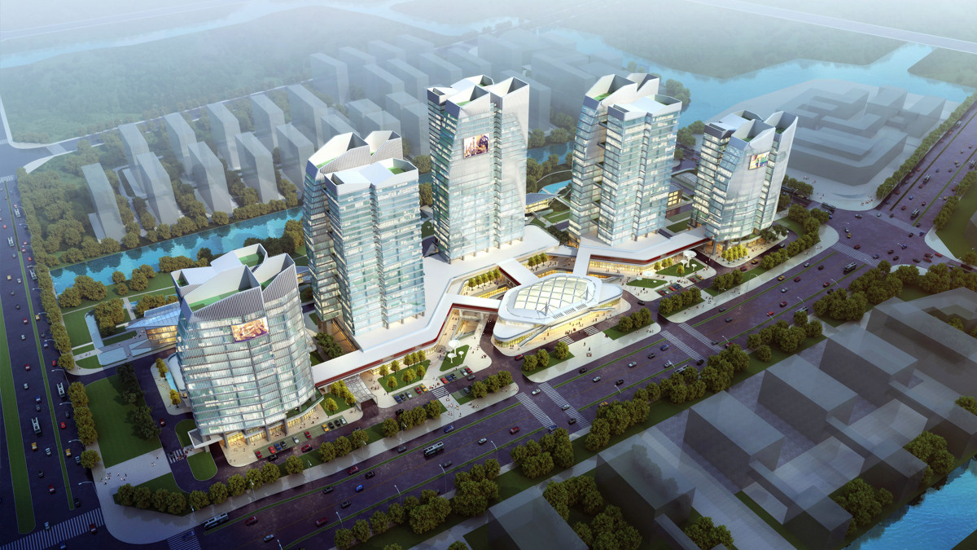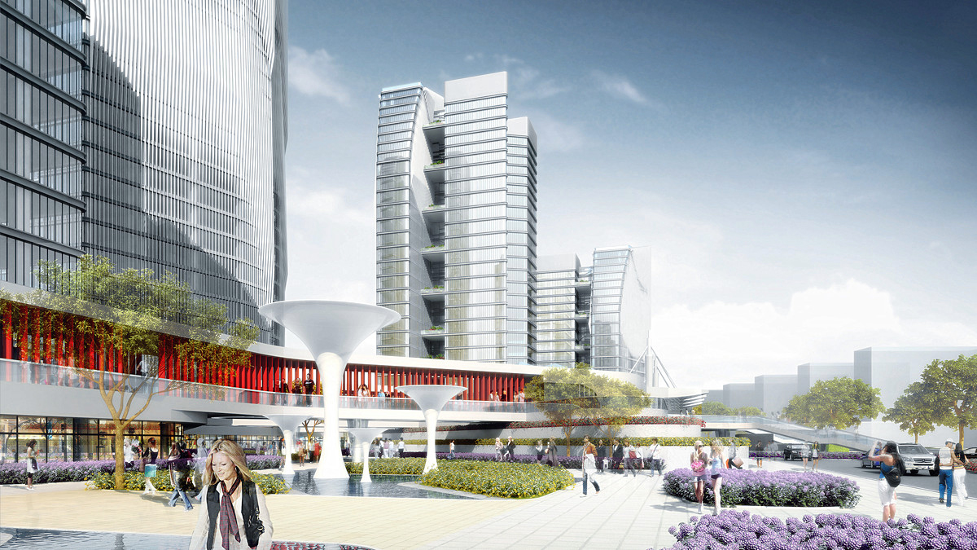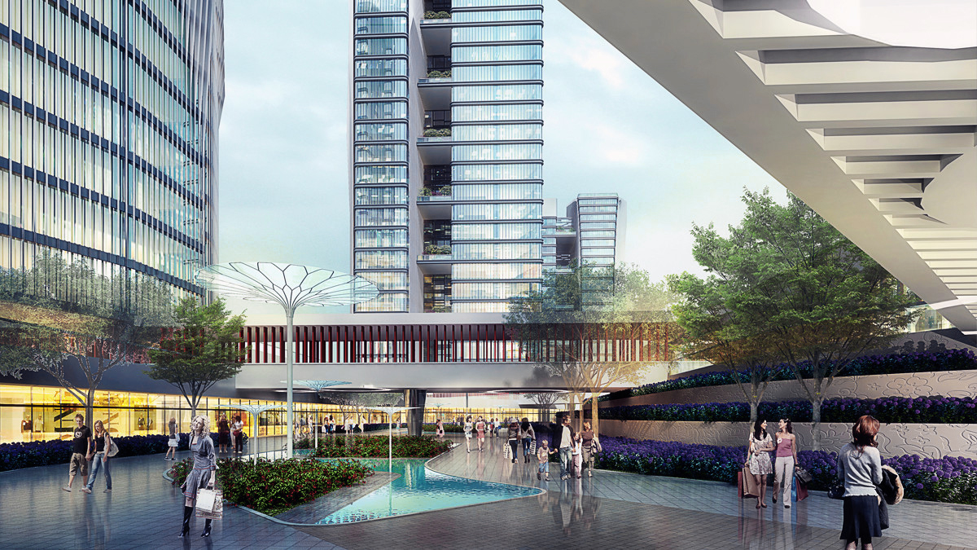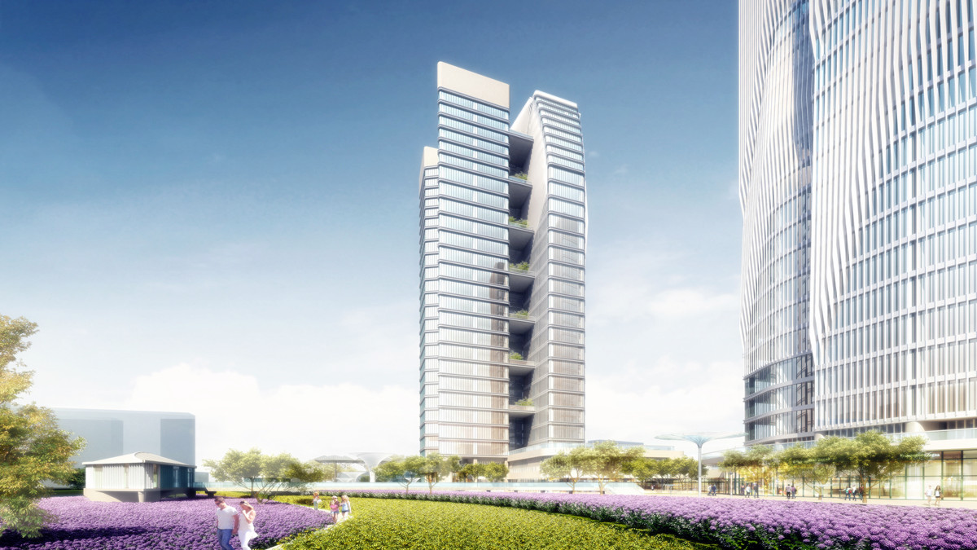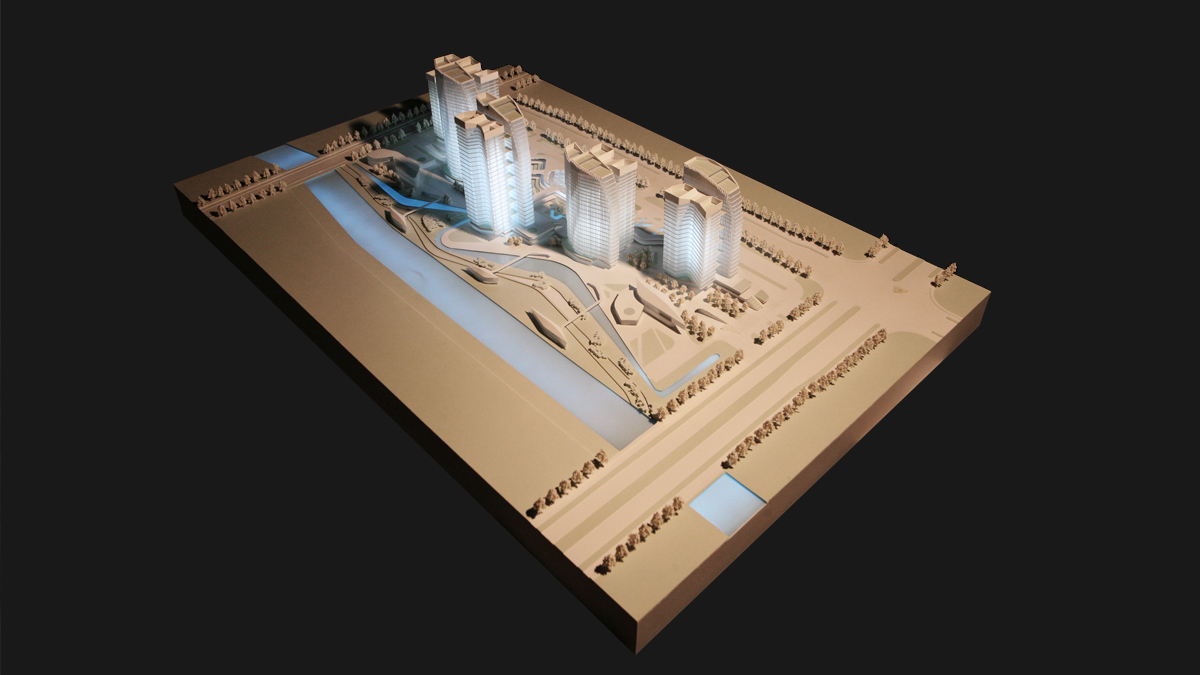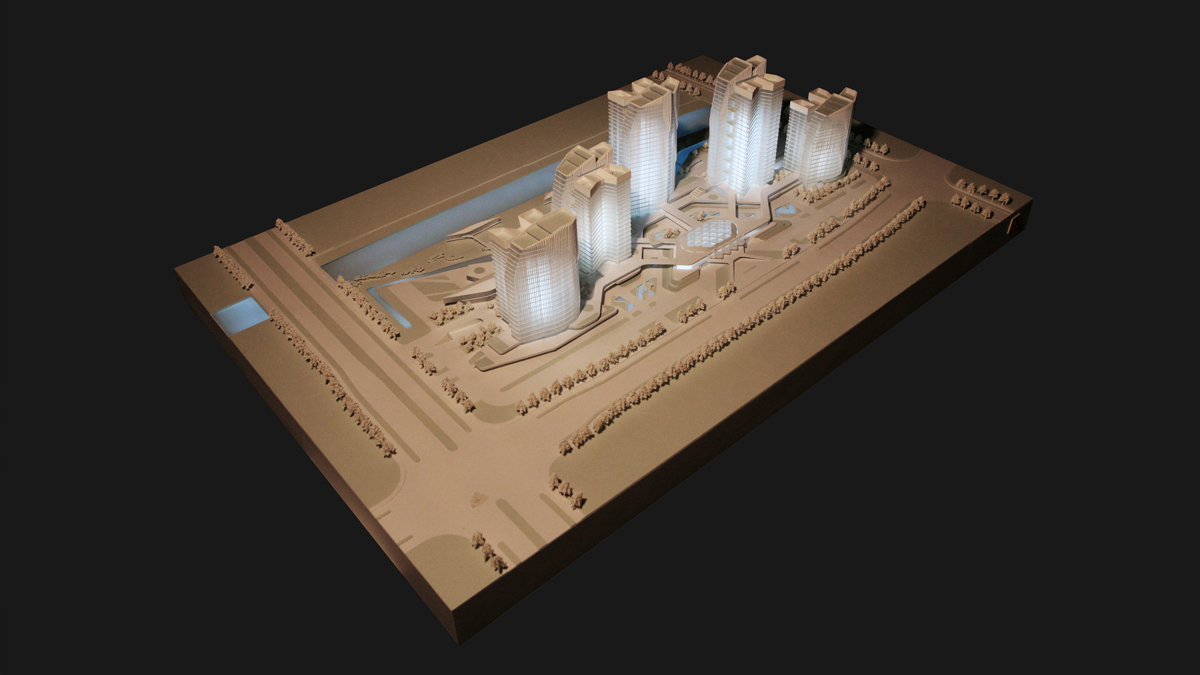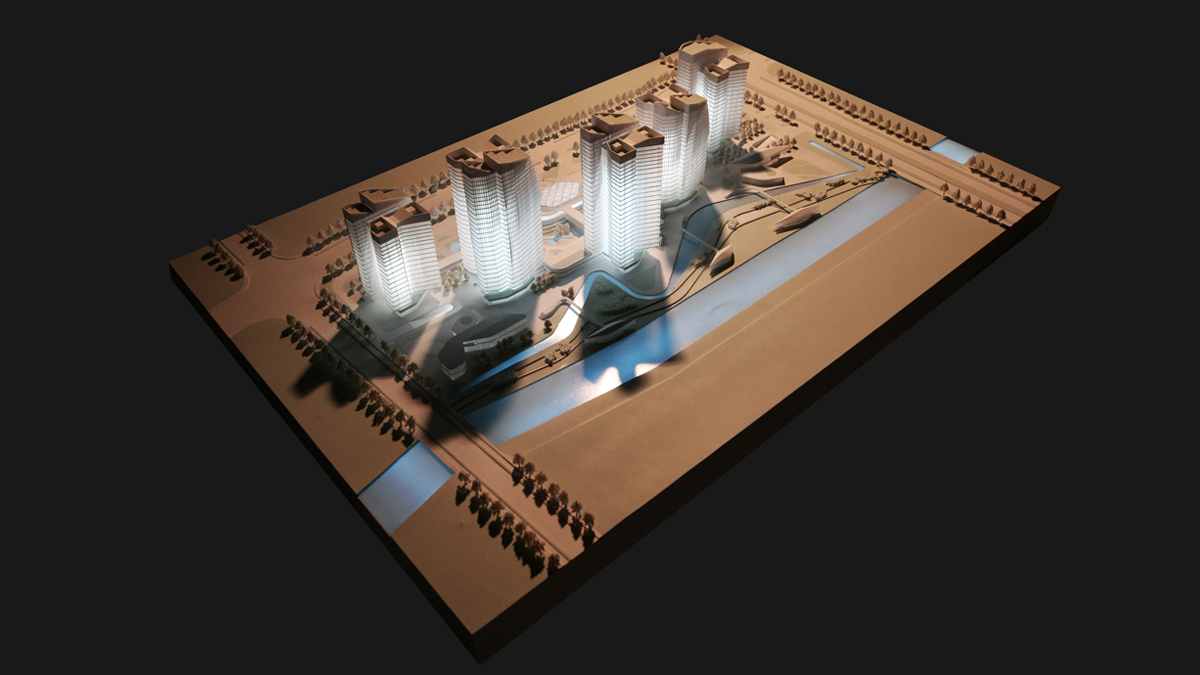Nanxun Headquarters Economic Park lies at the urban core of Nanxun, Zhejiang Province, facing the city¡¯s new administrative center to the east and the main road to the south. The general layout of the building complex was inspired by the meandering water systems and dynamic geography in the south of the lower reaches of the Yangtze River, which have extended thousands of years and filled the city with memories. The building complex is composed of five towers. The two in the middle stand 100m while the other three stand 80m. Combined, they look like sails moving near and far on the Taihu Lake, creating a unique skyline with local characteristics. The facade of the towers features full-height vertical louvers, the thickness of which is controlled to create a silk-like texture echoing the historical position of the city as the ¡®home to silk¡¯. The entire building complex, which consists of the towers, podiums, bridges, terraces, sky gardens, streets and sunken squares, provides rich spatial experiences, making a reference to the ¡®one pace, one scene¡¯ of a traditional Chinese garden.
To cater for the varying demands of enterprises, the five towers contain headquarters office space, a research center, a design center, a corporate culture exhibition center, and a high-end serviced apartment. The building podiums connect the five towers into a whole, and also house banks, shops and catering services. The center of the site is a centralized ¡®urban room¡¯ holding and distributing visitors and office workers and also serving as a showcase area for enterprises. Two clearly defined streets in the park divert pedestrian flow from office to residence. The eastern side of the building, which is next to the city road, serves as the office interface. The western side, which is close to the canal, is the living interface. These two separated streets allow harmonious coexistence of different functions within the same building complex, creating 24-hour dynamic for the park.
Location: Huzhou, Zhejiang, China
GFA: 220,000 sqm
Client: Huzhou Nanxun Zheshang Economic Park Construction Co., Ltd.
Design Team: Yongzheng Li, Qizhi Li, Yan Zhou, Ya Liu
LDI: Huzhou Design and Research Institute
Design Date: 08/2012 - 01/2013

