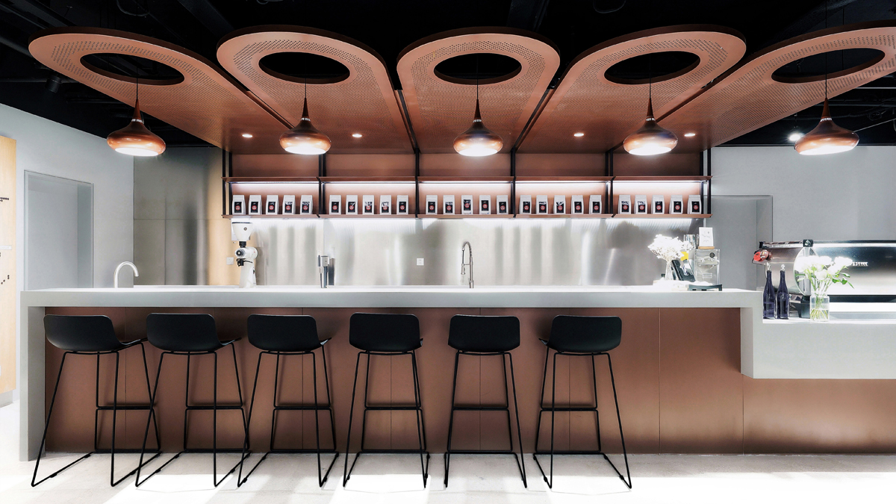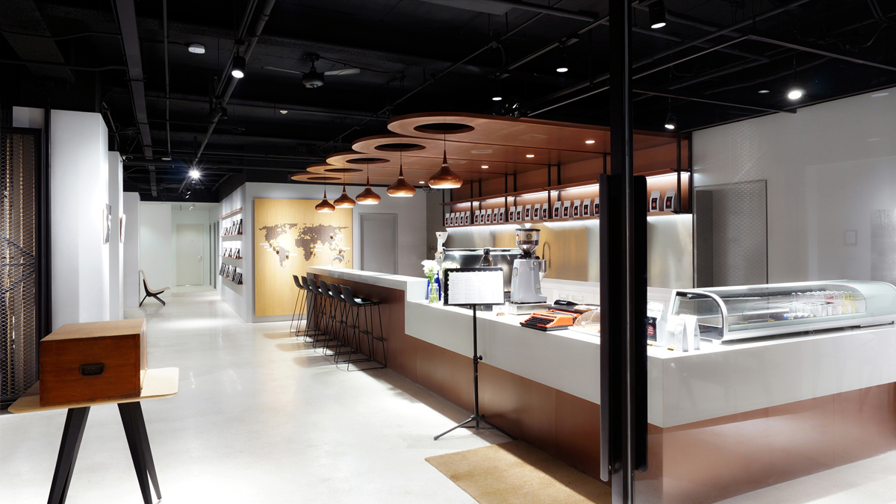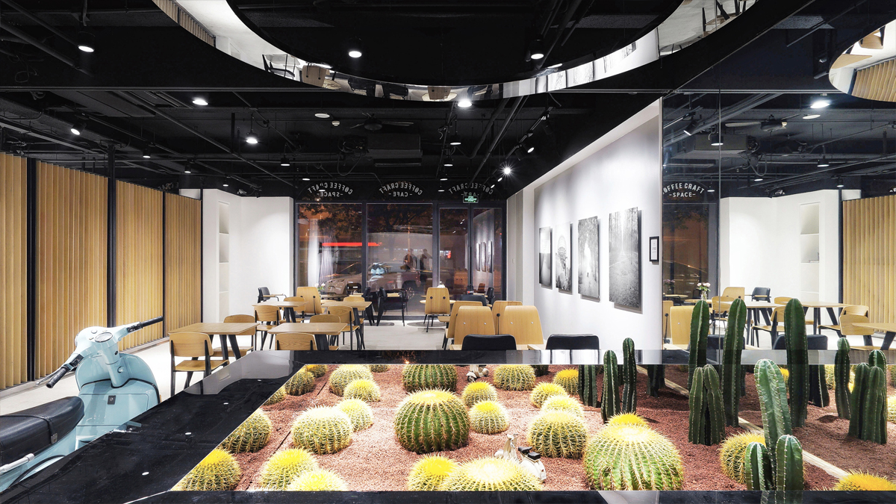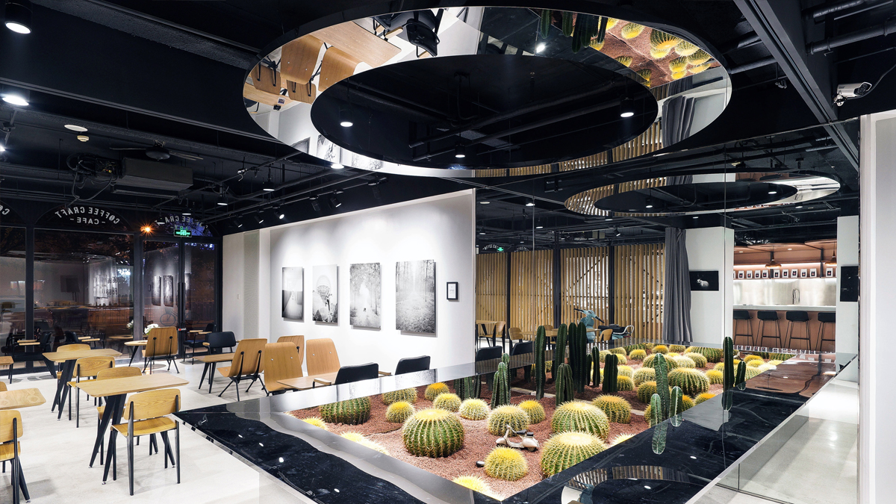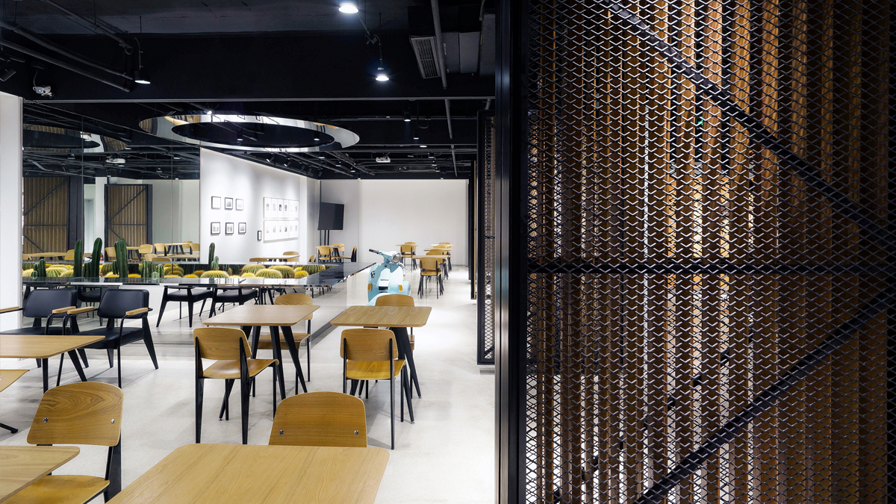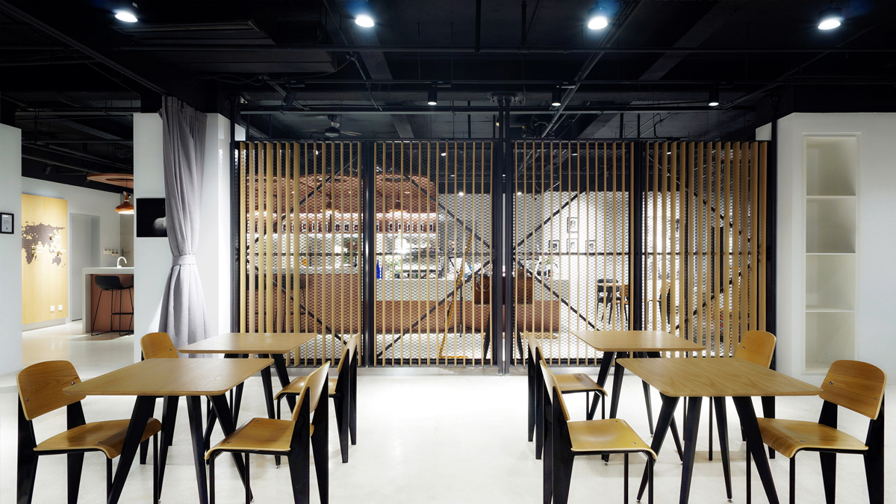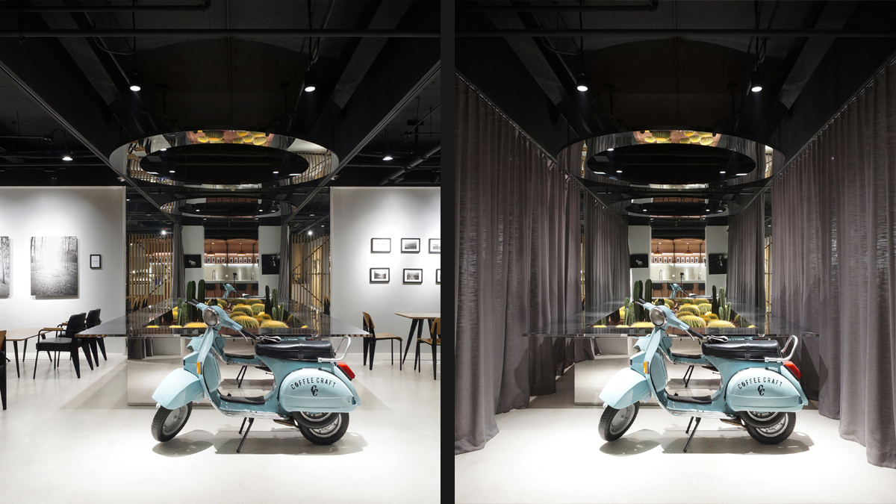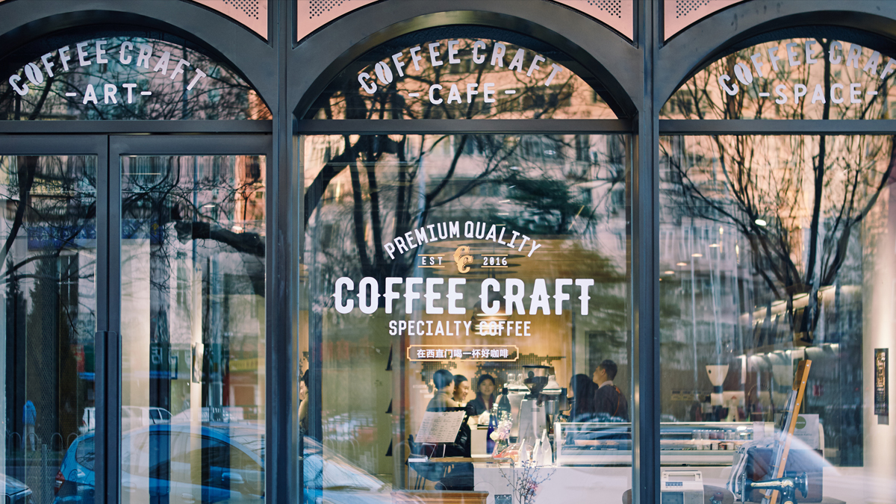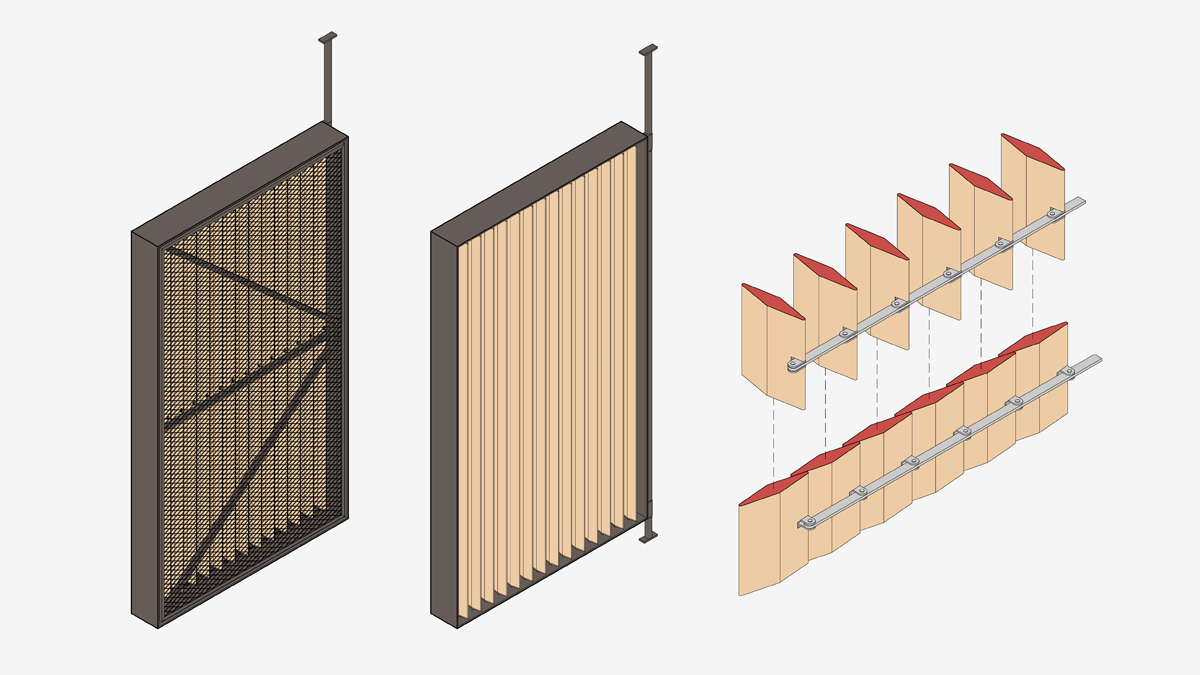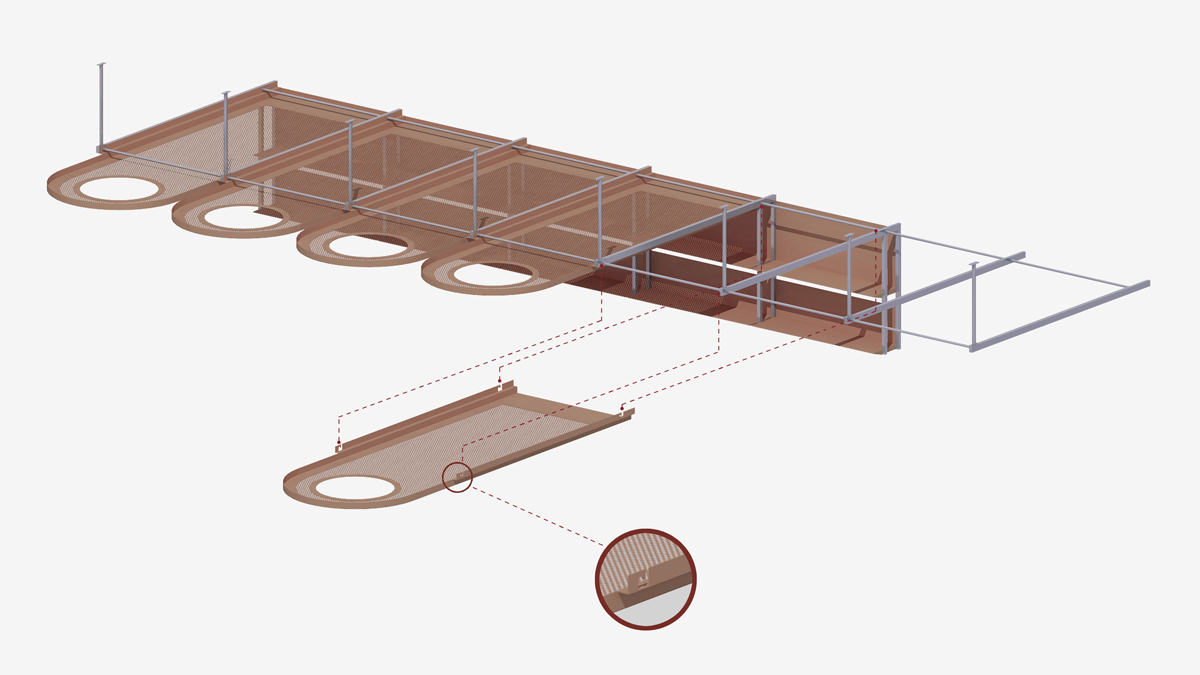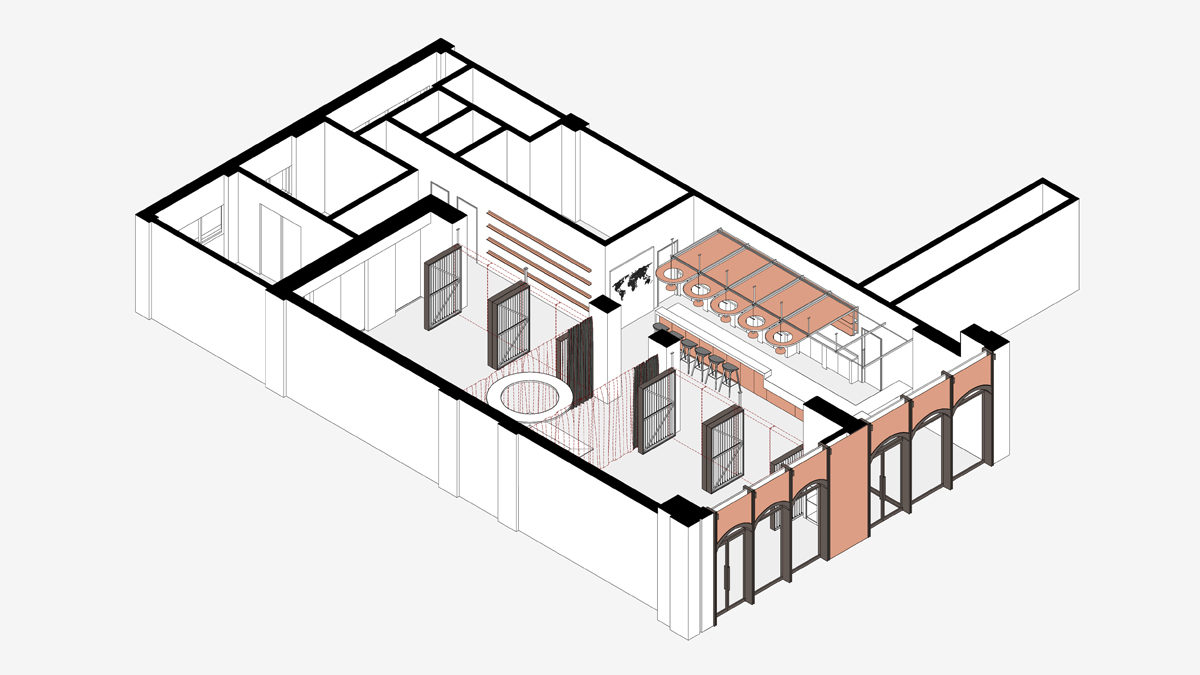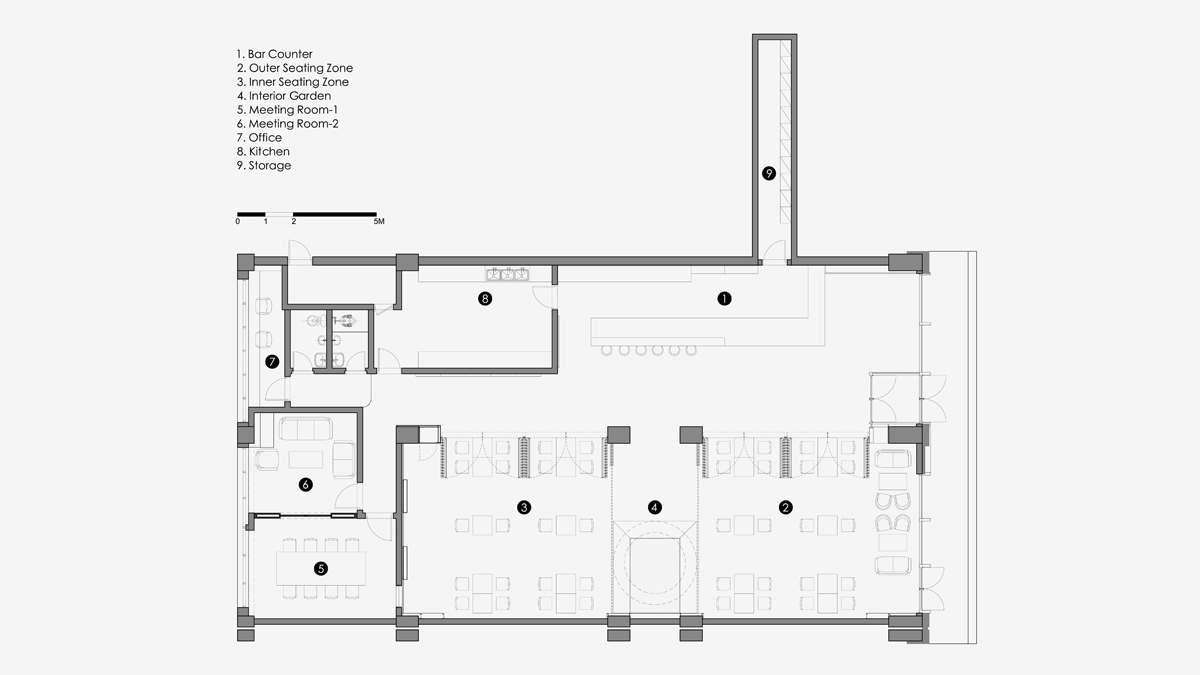Coffee Craft Beijing explores a new possibility of coffee shop. Guided by a design concept that establishes an adaptable and open ended spatial framework, a truly mixed use space of coffee shop, gallery, venue space and meeting rooms is created.
The coffee shop¡¯s principle space is divided into four main areas: bar counter zone, seating zone, conference zone and kitchen zone. Separated by 8 partition doors and 2 partition curtains, the bar serving area and main seating space can be adapted into 5 different configurations, thereby satisfying different user and daily functional requirements: For example, from a large open space to cater for big events, to an arrangement of smaller more intimate spaces.
Their functional purpose aside, the attention to detail of the partition doors adds additional depth and texture, as rhombic steel screens adorn one side of each door, which when illuminated form a sense of cascading movement. On the opposite side, interlocking vertical louvers can be open or closed with a simple movement, giving further control to the amount of light and privacy required for different events.
Careful consideration of the positioning furniture and central installation allows ample space between customers, and although one has a sense of being in a vibrant and dynamic coffee shop, personal space can still be maintained.
In the bar counter area, the juxtaposition of stainless steel and copper metal panels creates interplay between the coolness of the metal and the warmth of the coppery red. It is within the design of the ceiling panels suspended over the bar counter that the architect pays his homage to Archigram. Taking inspiration from the Instant City (1969), the capsule-shaped panel resembles an airship, with the lamp suspended below symbolising cultural facilities. It is this subtle reference that suggests the new wave of coffee culture that is now emerging within the city.
The focal point of the seating zone is the ¡°desert garden¡±, which surrounded by four mirrors gives the illusion of an infinite space. Giving reference to Area 51 within the Nevada desert, the impression is enhanced as the large mirrored UFO like ceiling panel that hovers overhead. The Vespa motorbike is a central element within this scene, seemingly appearing to have been left as a gift by these extra terrestrial visitors.
Positioned at the far-end of the bar counter, the large world map of coffee production areas not only acts as a visual backdrop but also serves as the main control panel of lighting switches. The position of each light switch is located at an important area of coffee production, with the one exception being Beijing, the home of Coffee Craft.
By using a combination of copper colored aluminum panes and ultra-white opaque glass, the language of the main façade is transformed from day to night. Coupled with the warmth of these materials, and the reflection of light, the arch windows set a gentle rhythm that effectively catches the passerby¡¯s eye, creating a welcome contrast to the streetscape outside, and a warm invitation to those who wish to enter within.
Location: Beijing, China
GFA: 400 sqm
Client: Coffee Craft
Design Team: Yongzheng Li, Qizhi Li, Tim Mason, Yanfeng Lyu, Teng Jiang
Design Date: 04/2016
Construction Date: 04/2016 - 06/2016

